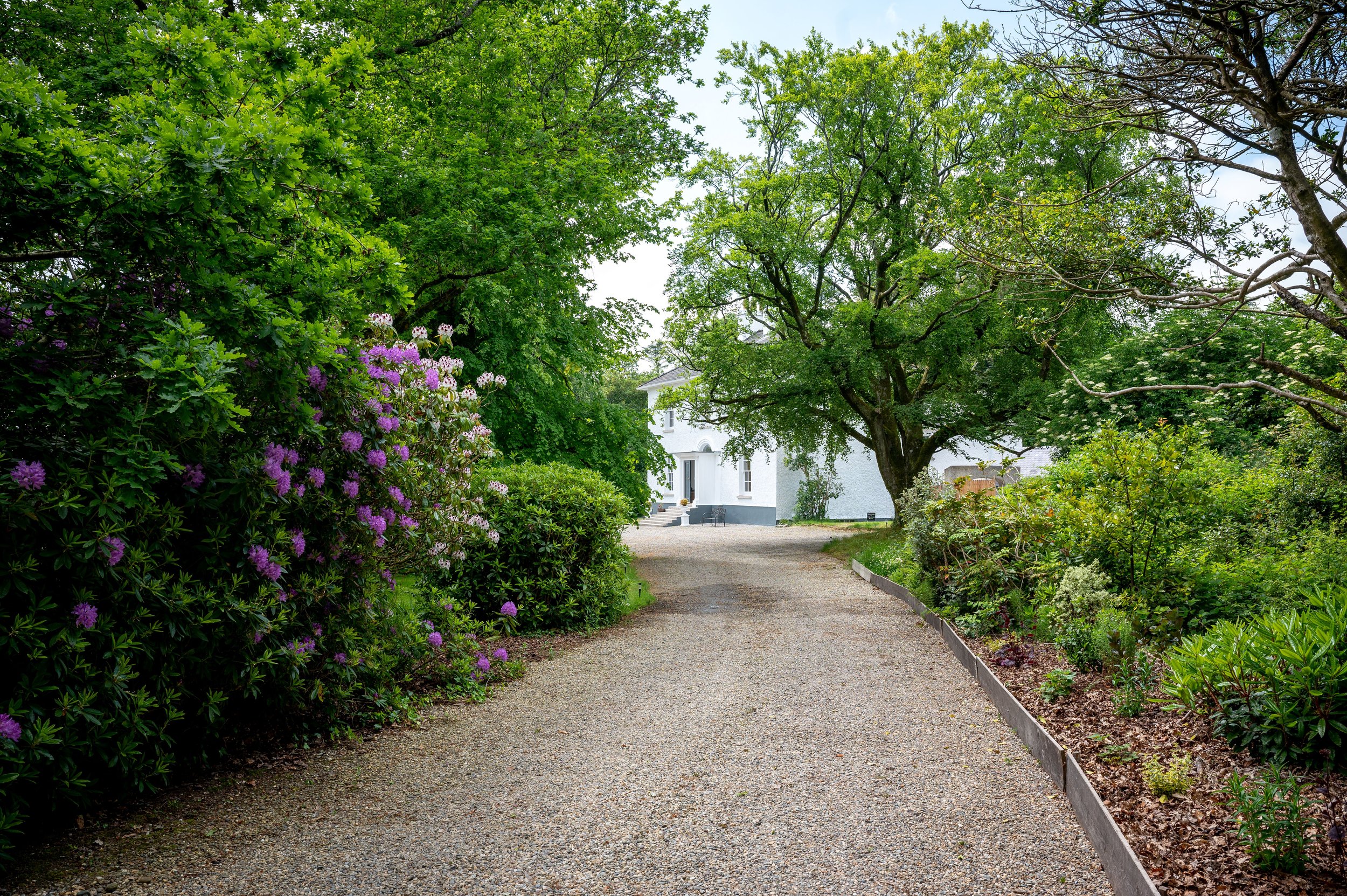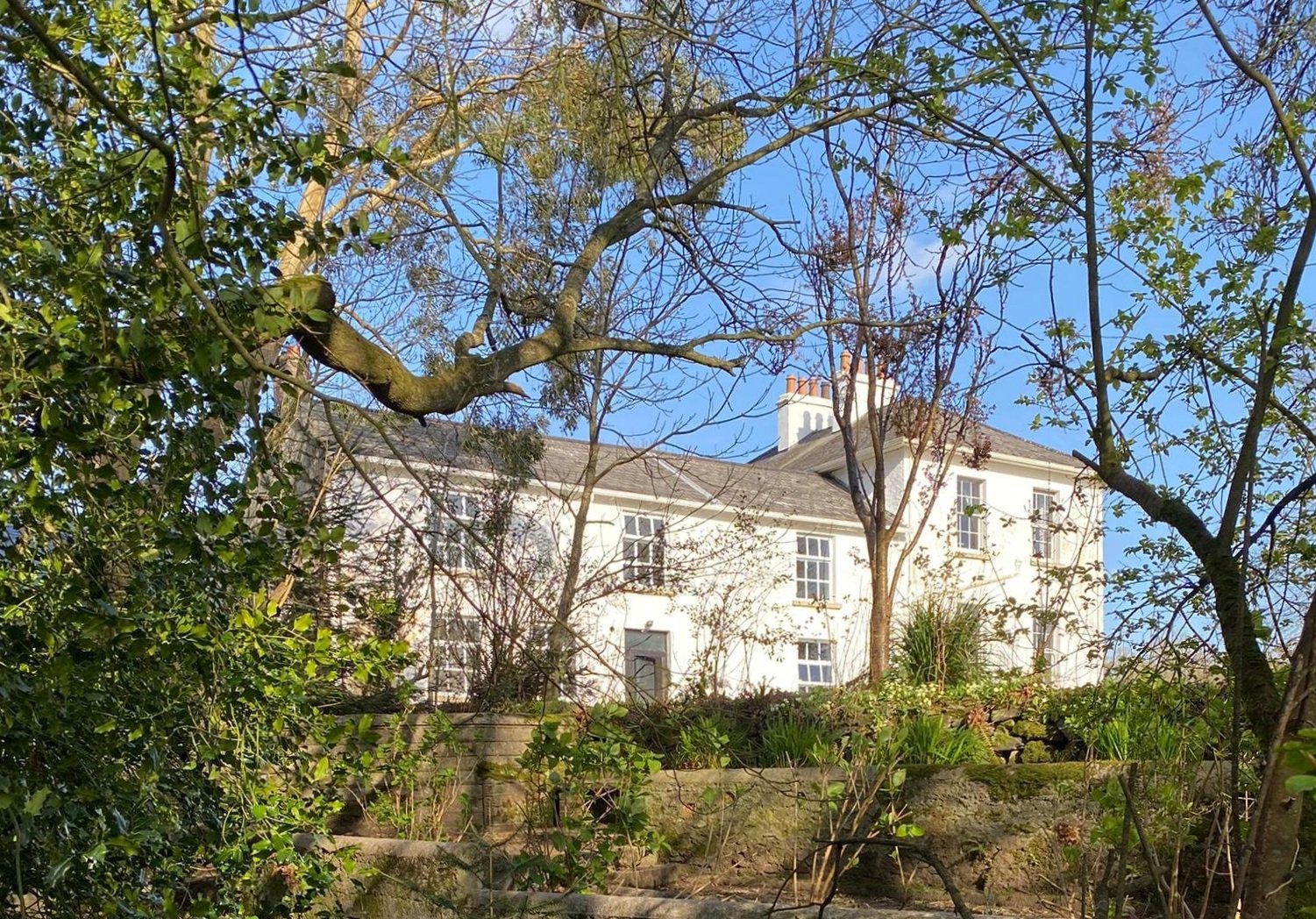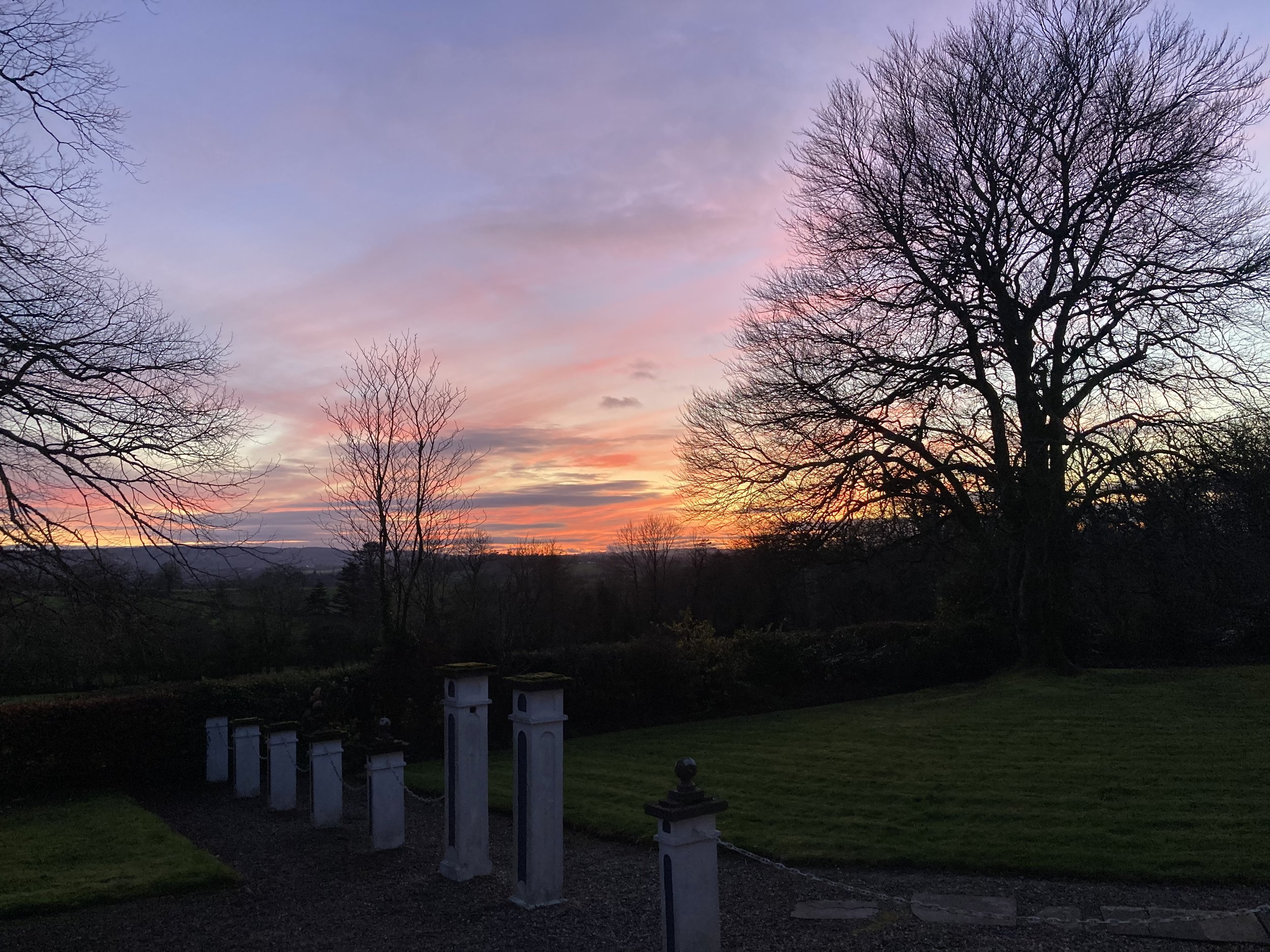
Gallery
Kilpatrick Glebe is surrounded by farmland & gardens with stone cut stables, outbuildings and a courtyard. The house is split into 3 main areas, the main house, the annex and the studios. We live in main house, the Annex and Studios are totally independent for our guests to enjoy. There is also a barn and 15 glorious acres.
The gardens of Kilpatrick Glebe
15 acres for you to enjoy
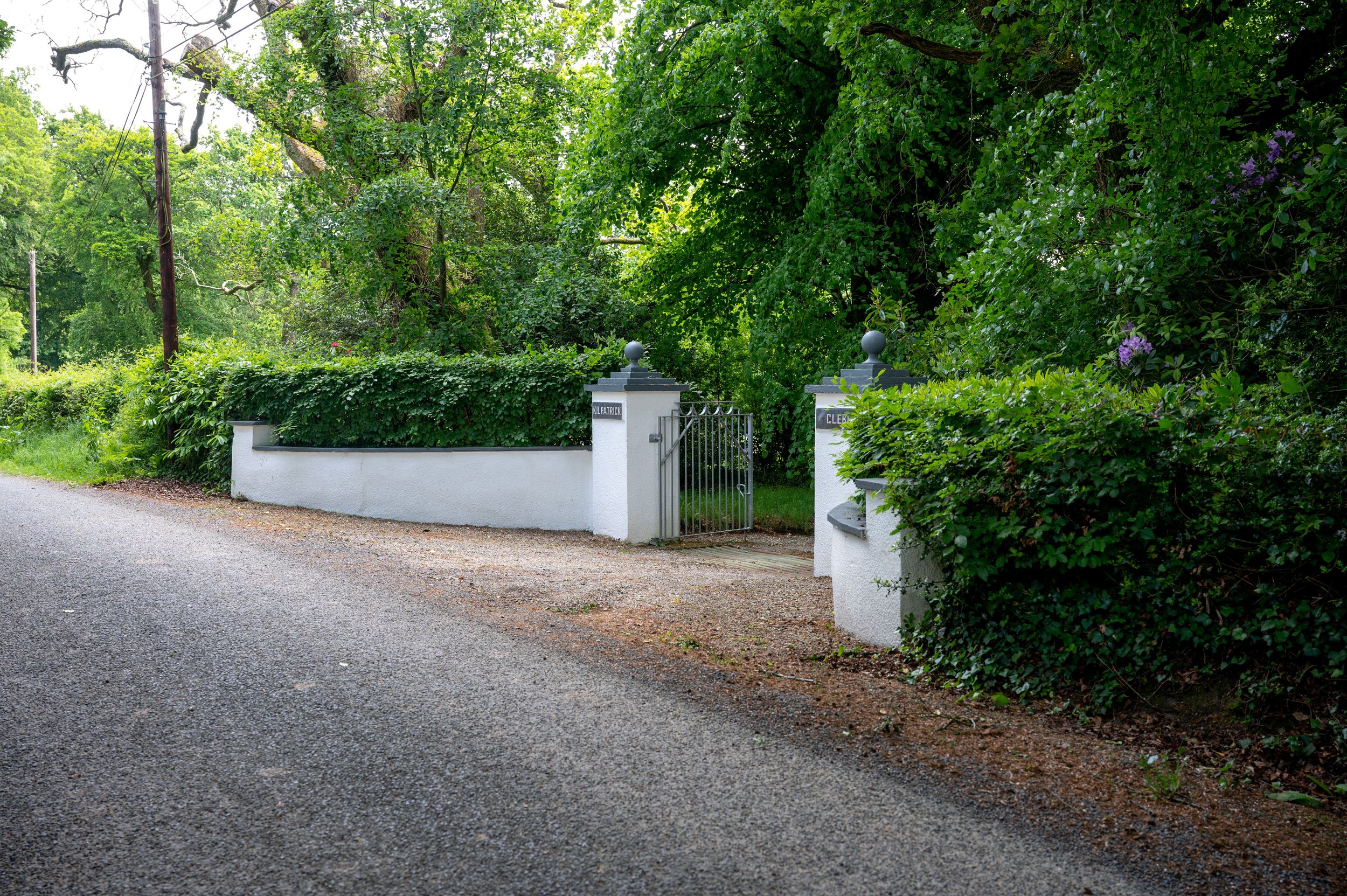
The gates of Kilpatrick Glebe

The main house - not currently avail for rent


Driveway in
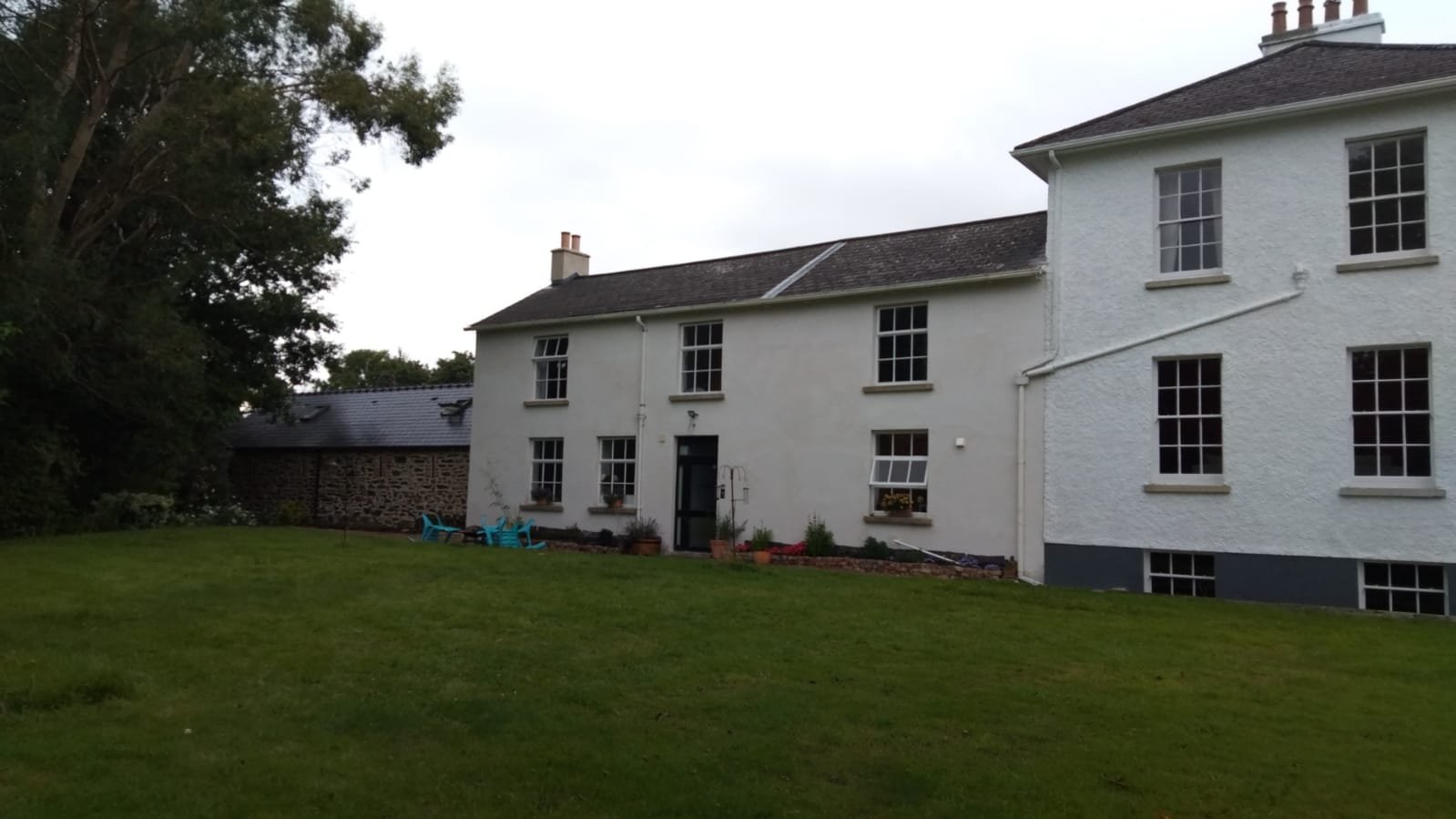
The annex has seating areas front and back of the property.

Seating area with views over the garden

15 acres for you to explore

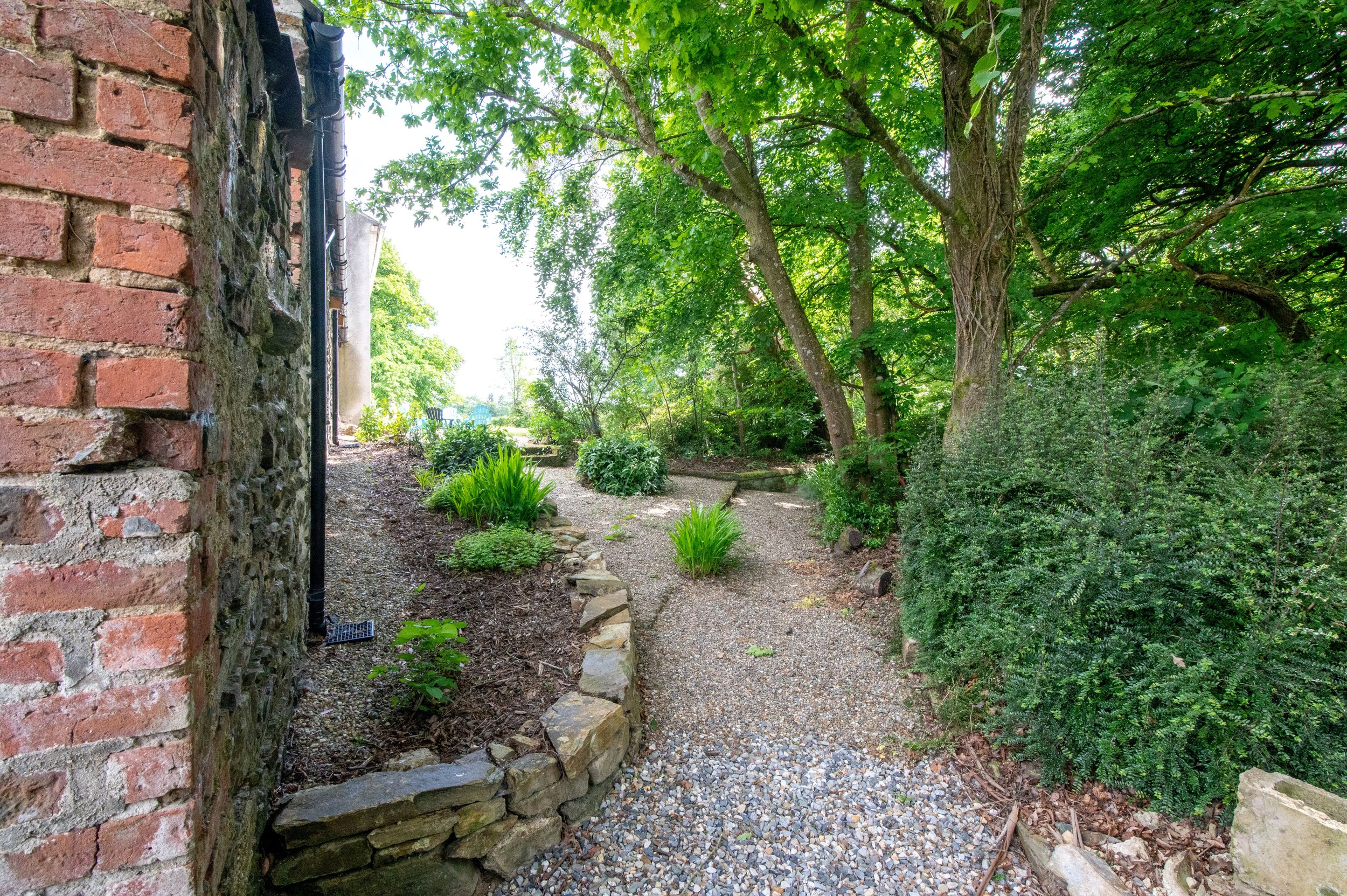


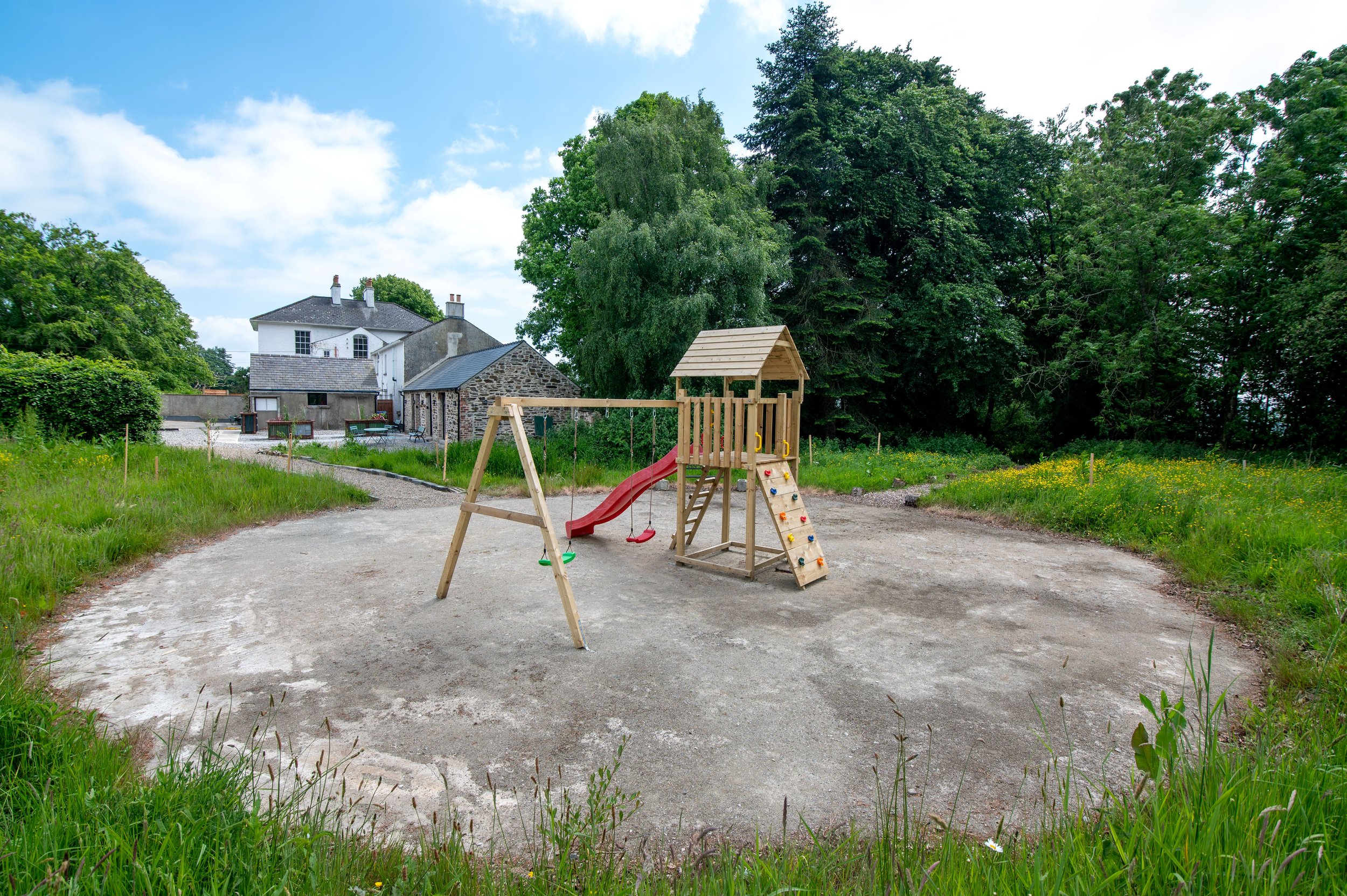
Childrens play area for all to use

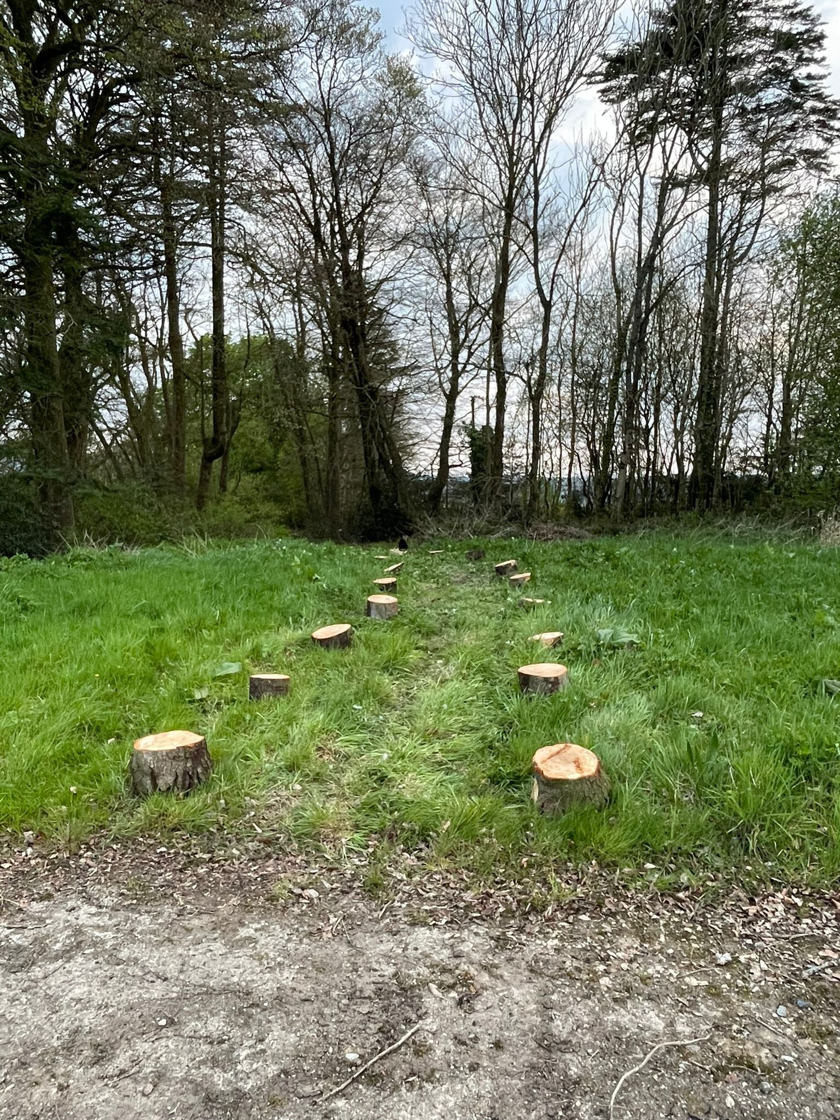
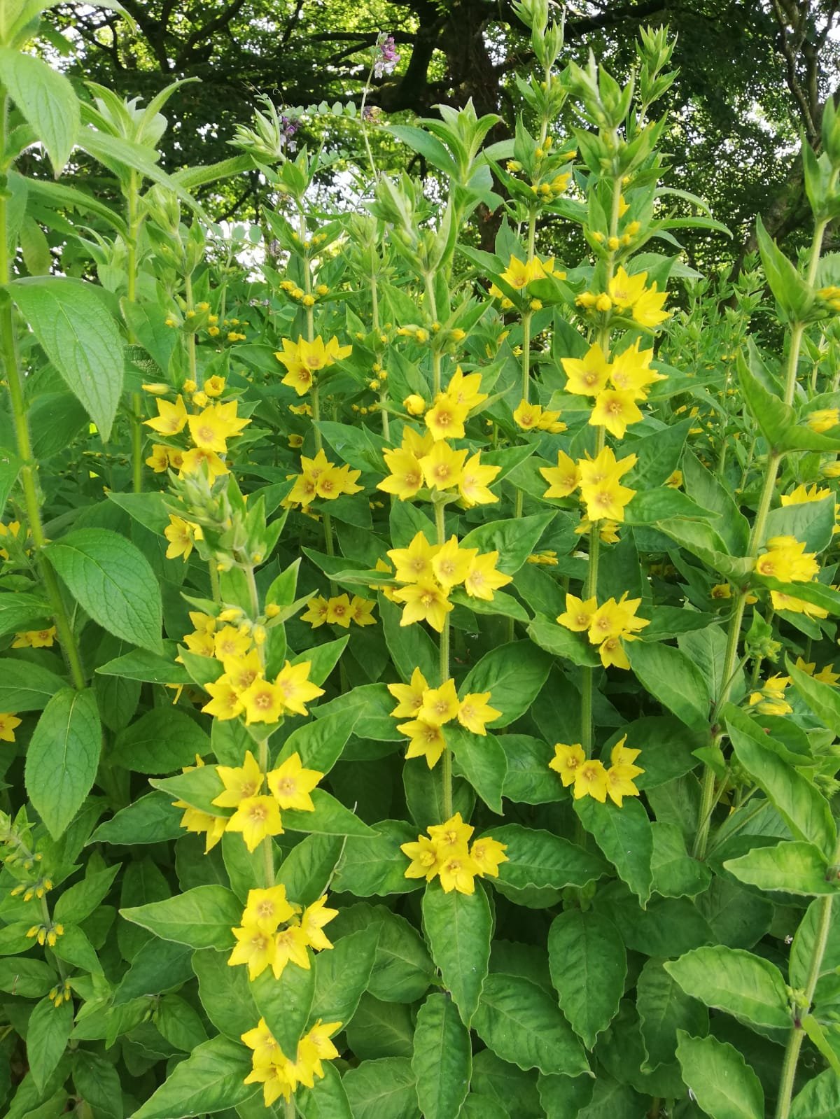
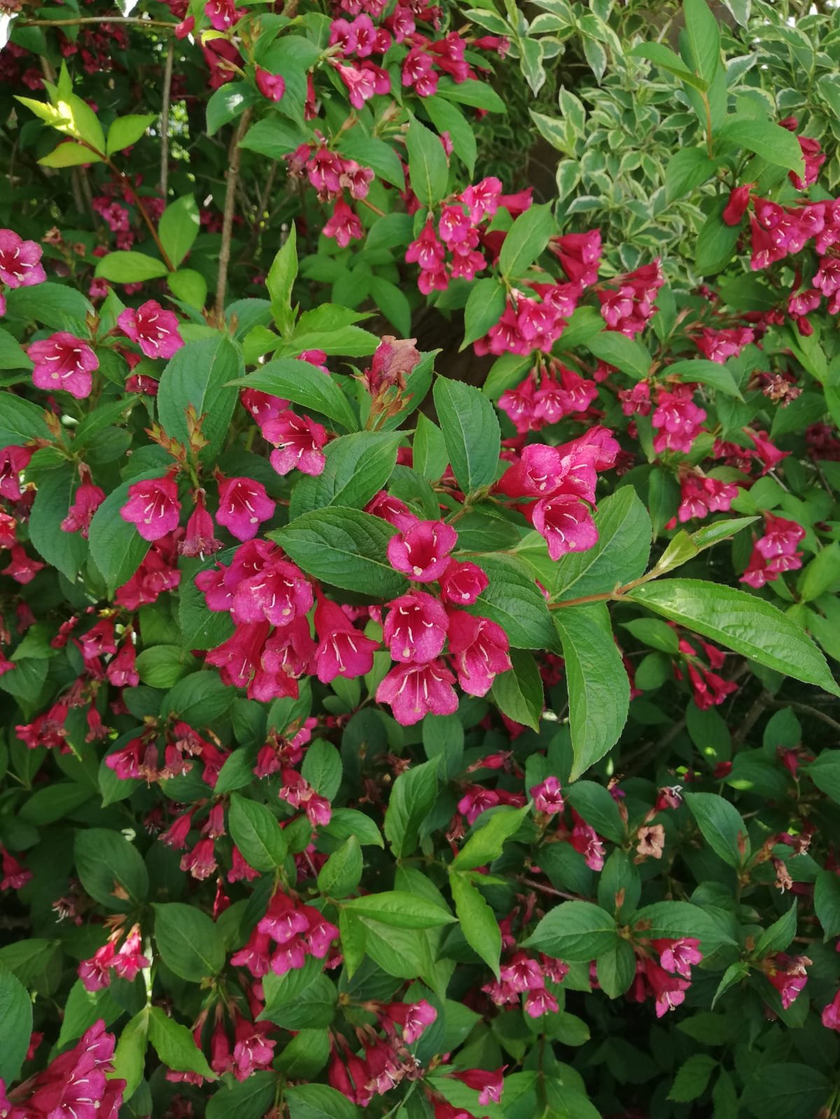
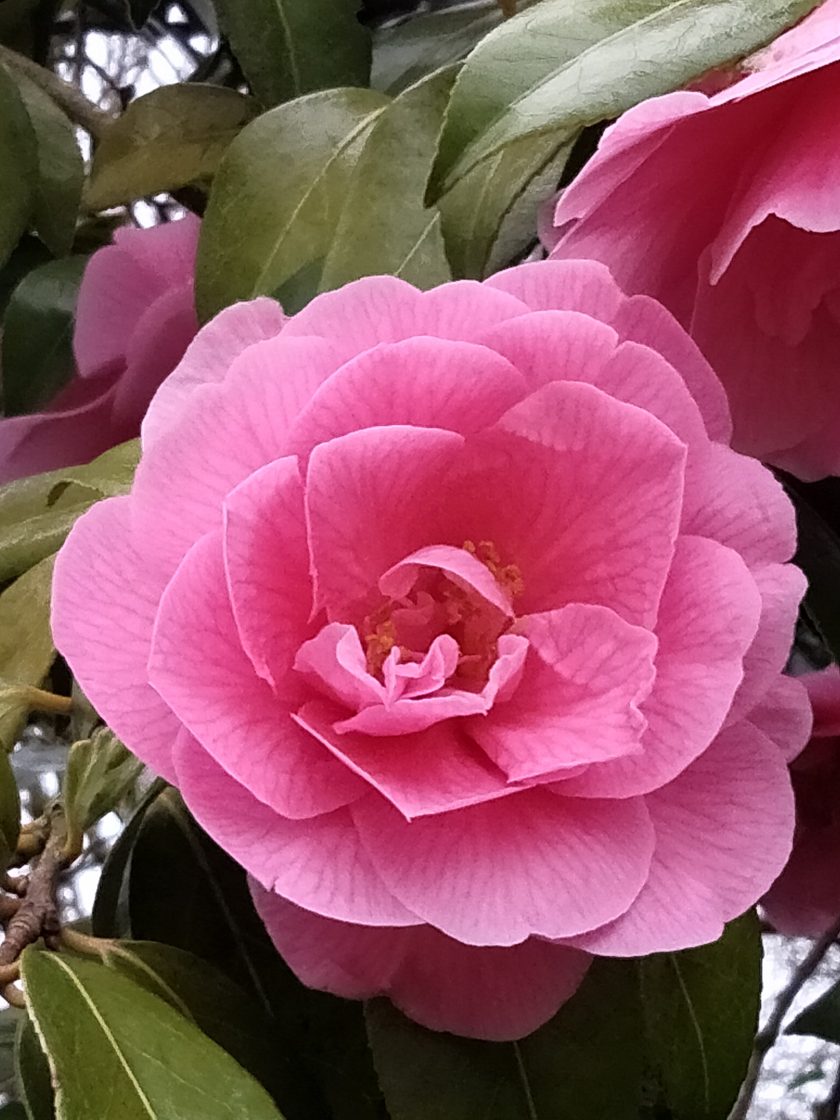

















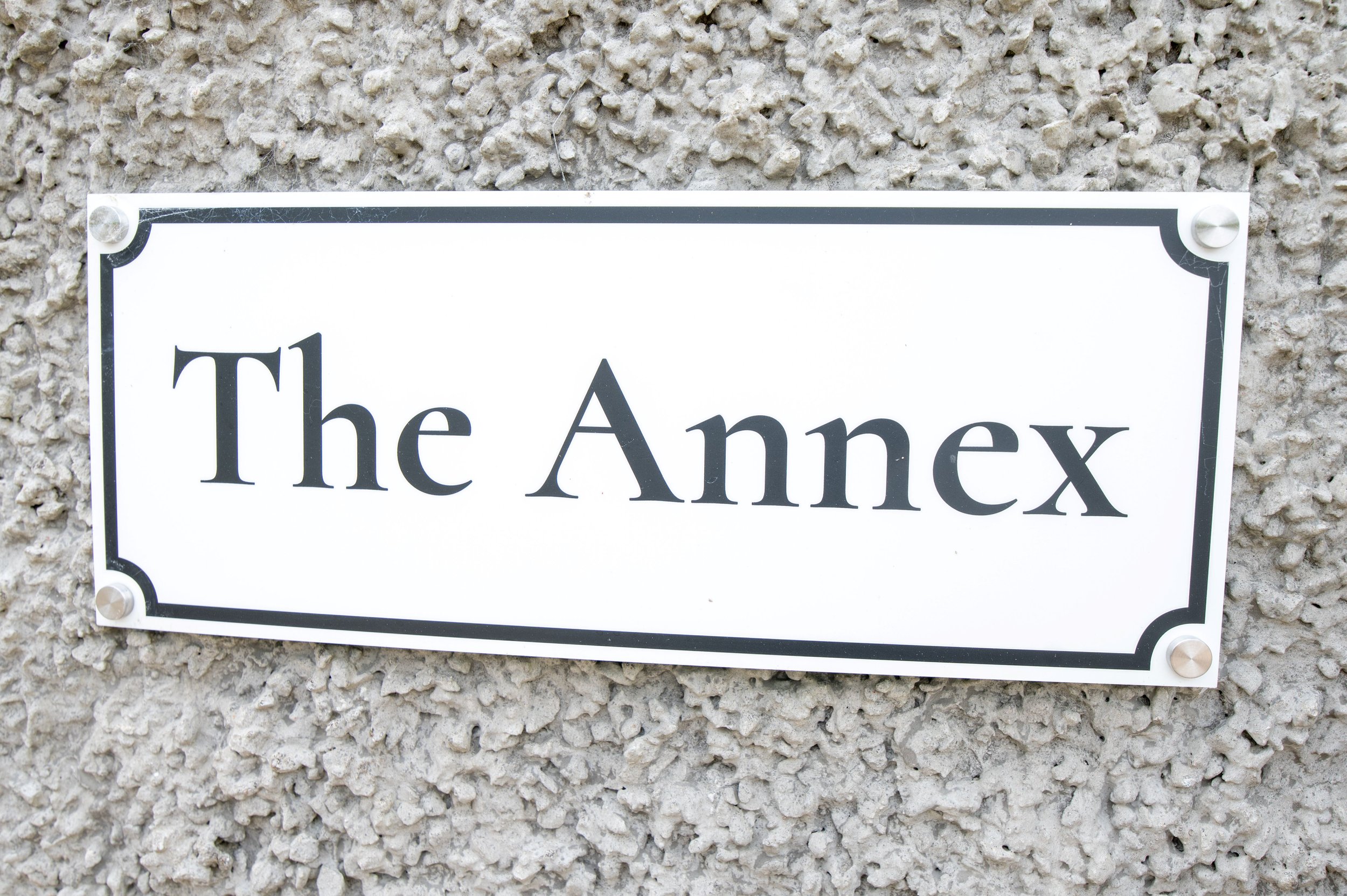
Clearly signposted

It has full access to seating areas front and back of the property.

Seating area with views over the garden
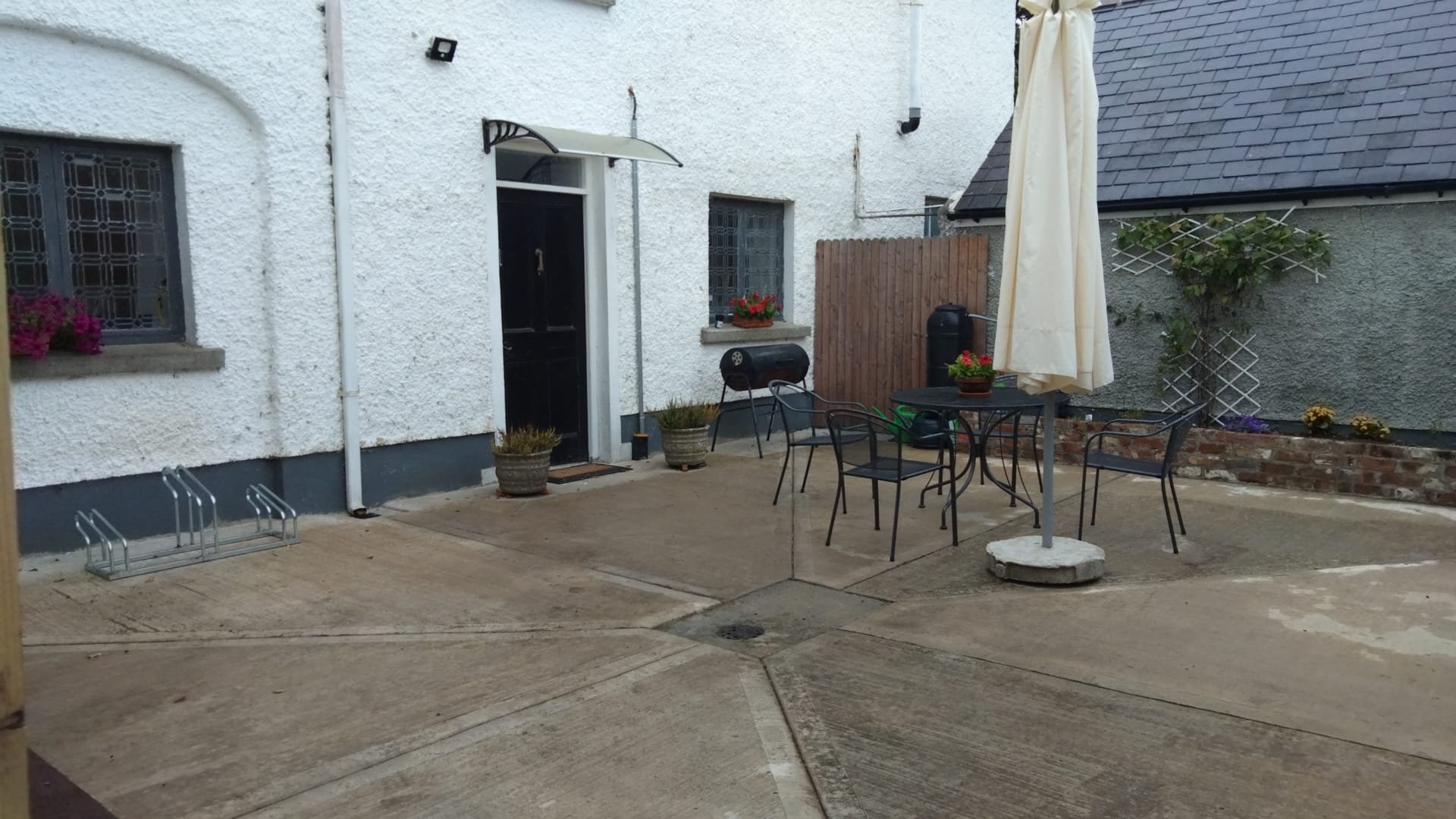
Access is via the courtyard at the back of the house. Fully equipped with outdoor seating area for your use
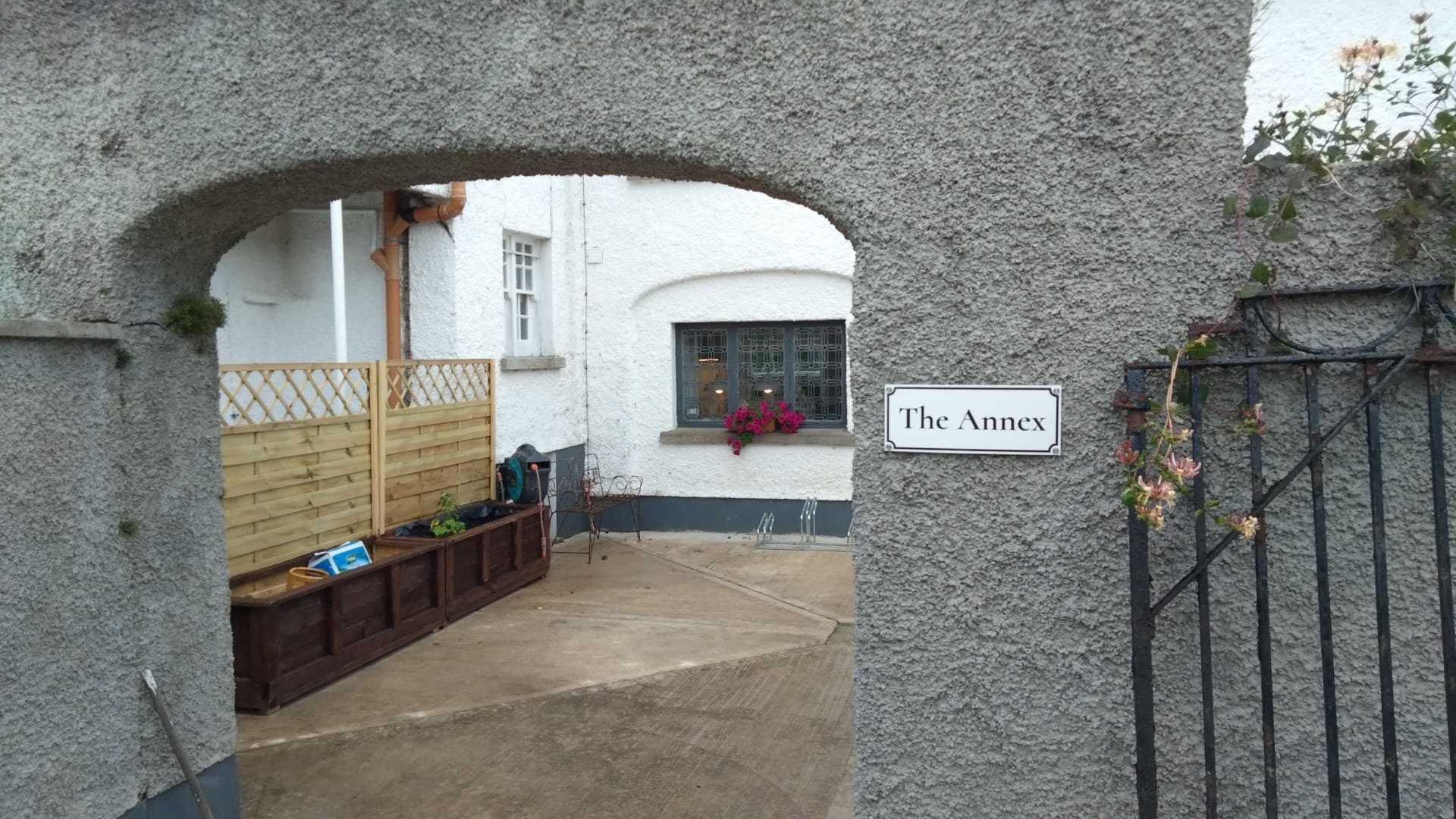
Additional signage will lead you straight to the door of the annex
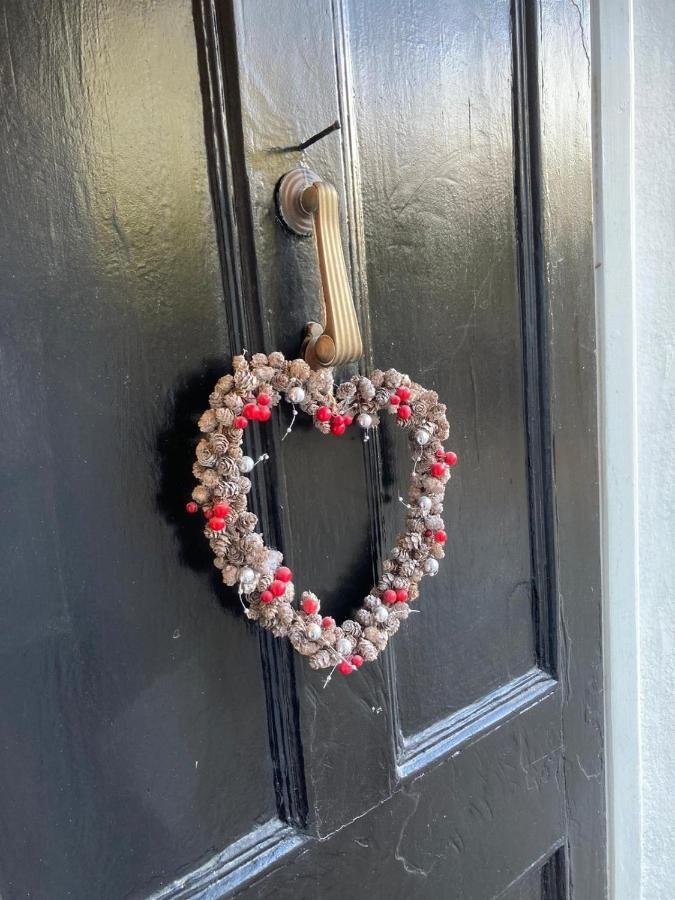
The door of the annex!
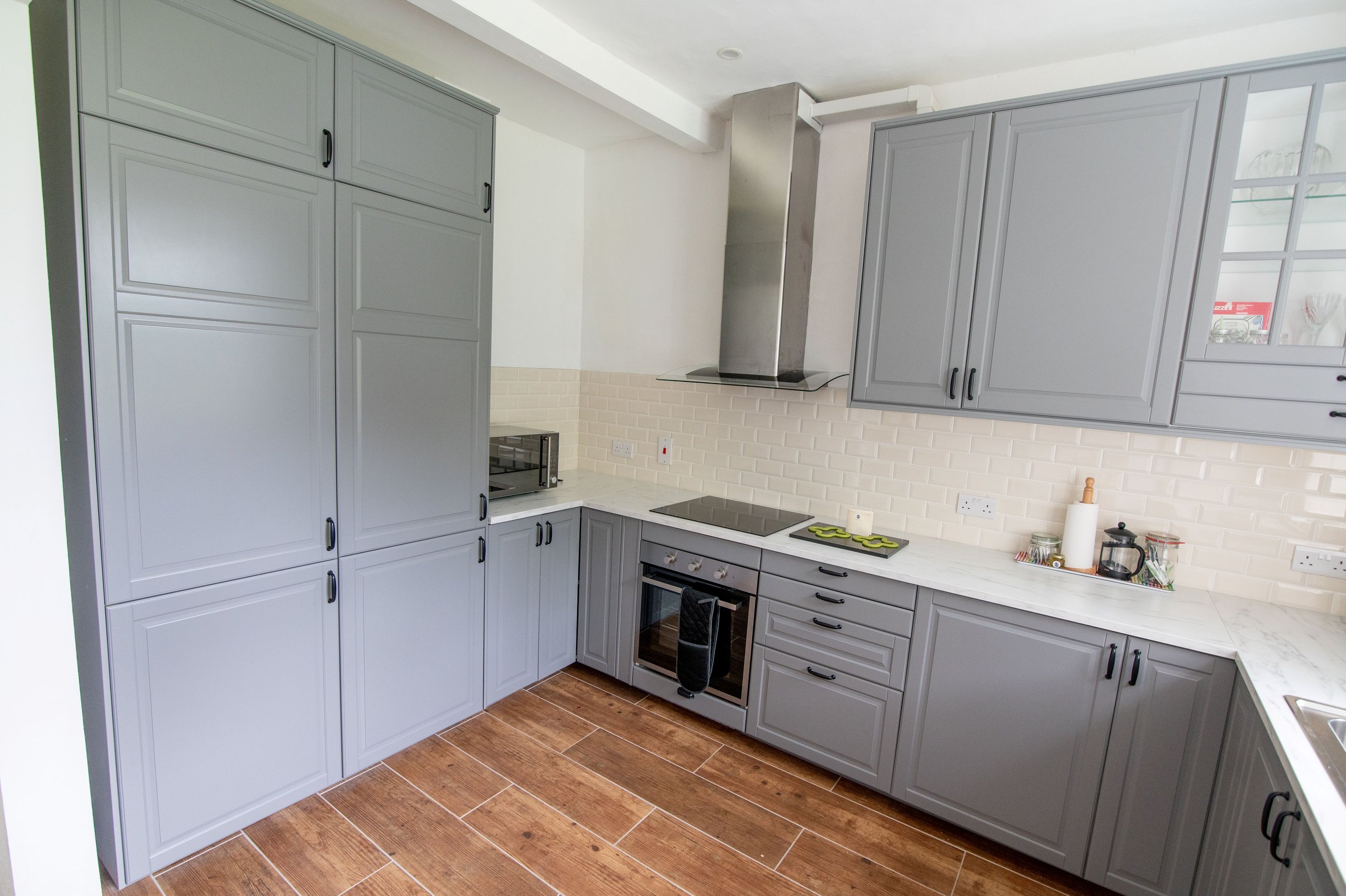
Fully equipped kitchen with all mod cons
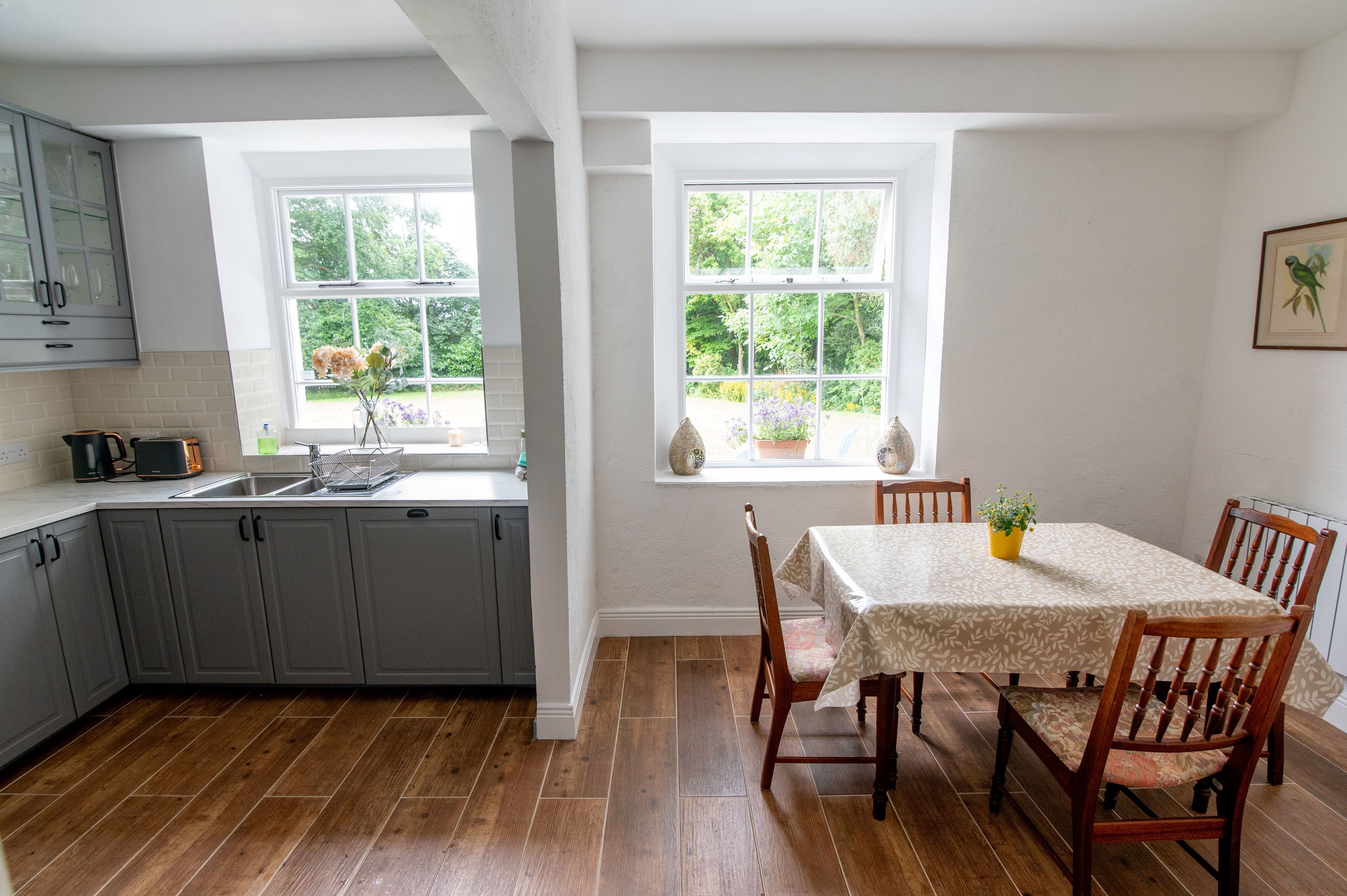
Kitchen & Dining room
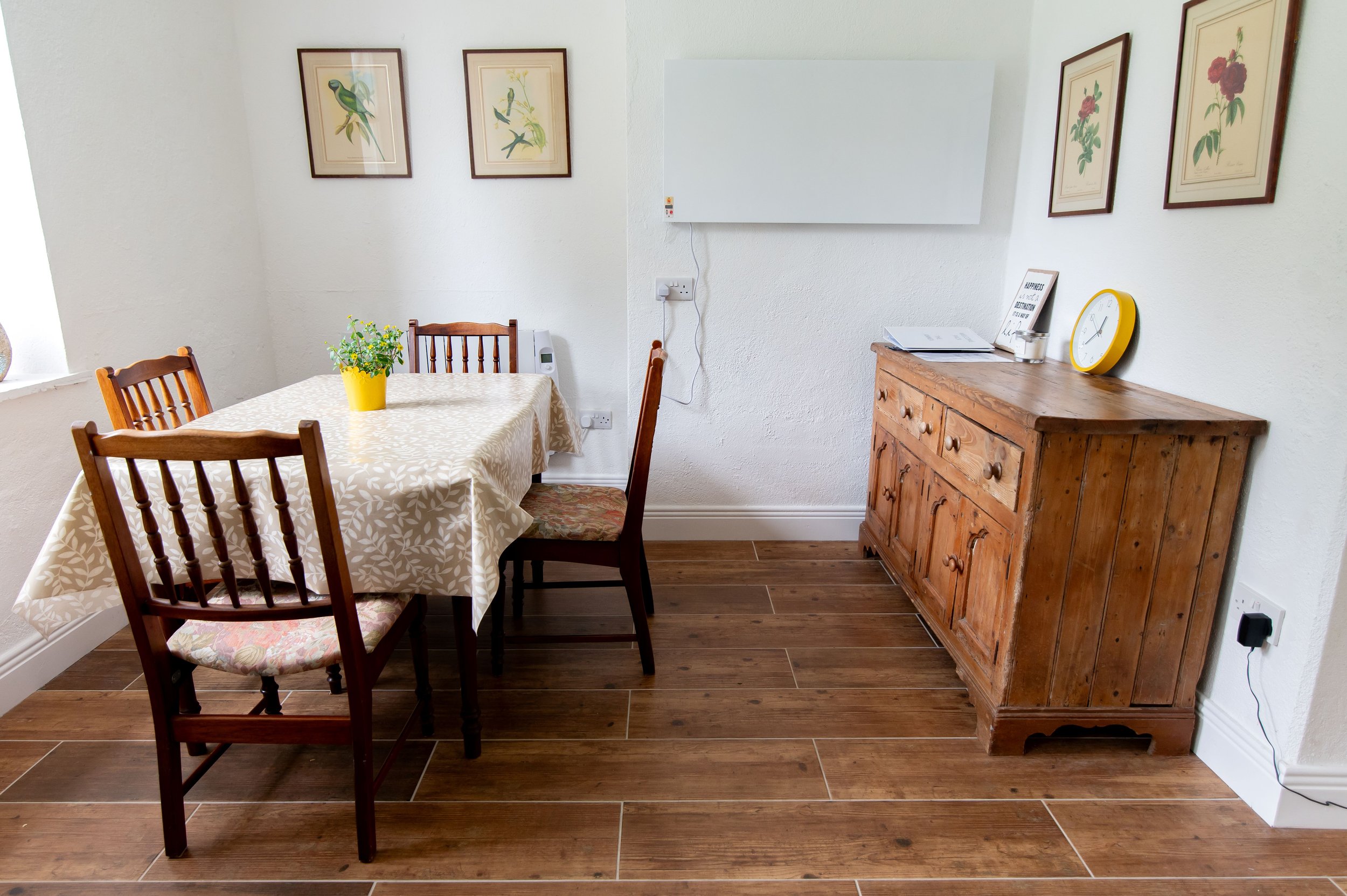
Comfortable adjoining dining area, seats up to 6 people comfortably
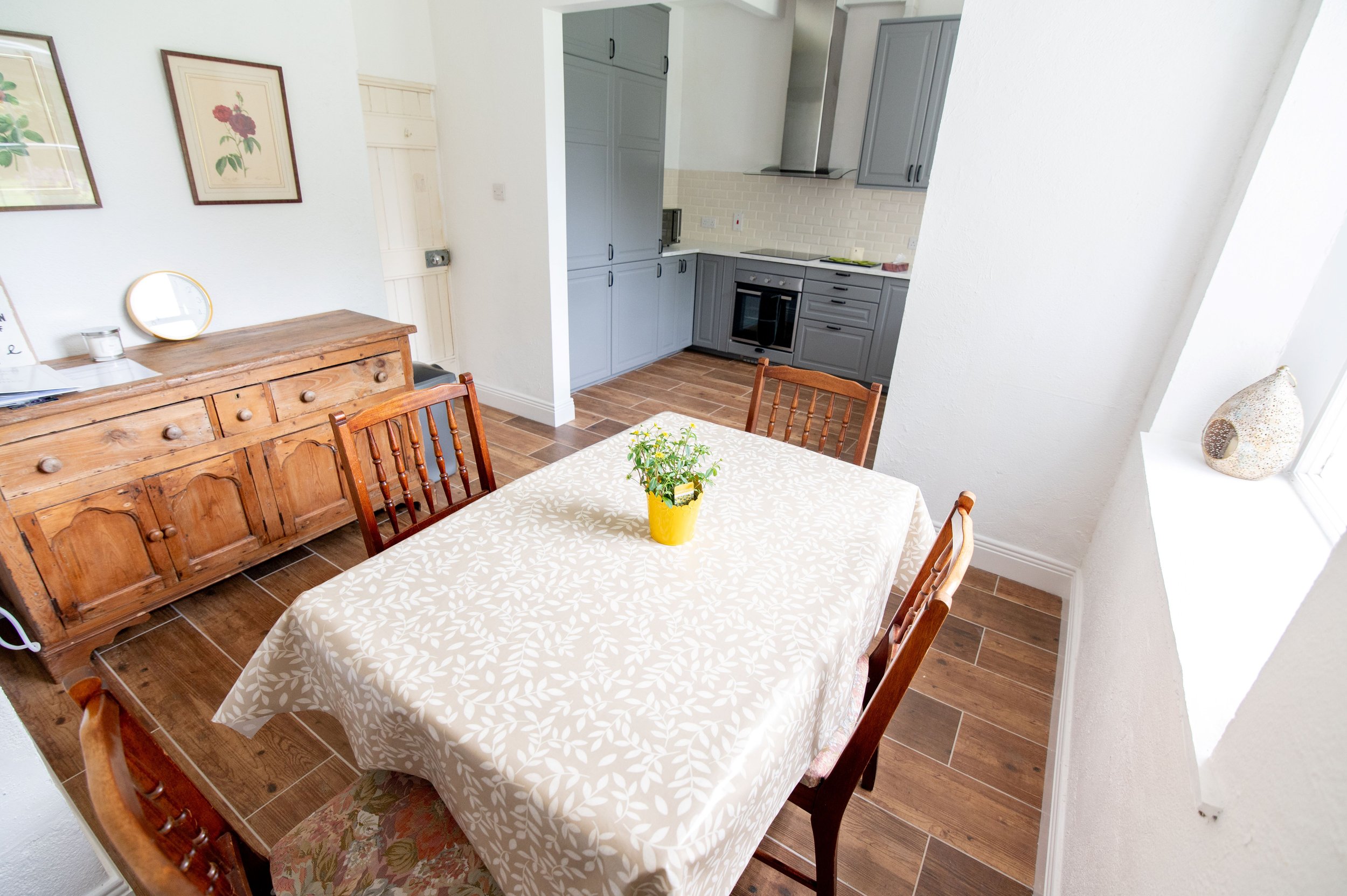
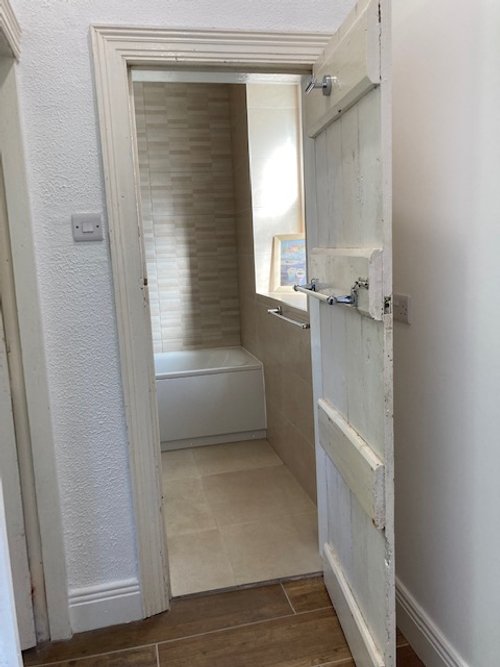
Downstairs bathroom with full bath, shower, vanity unit and toilet
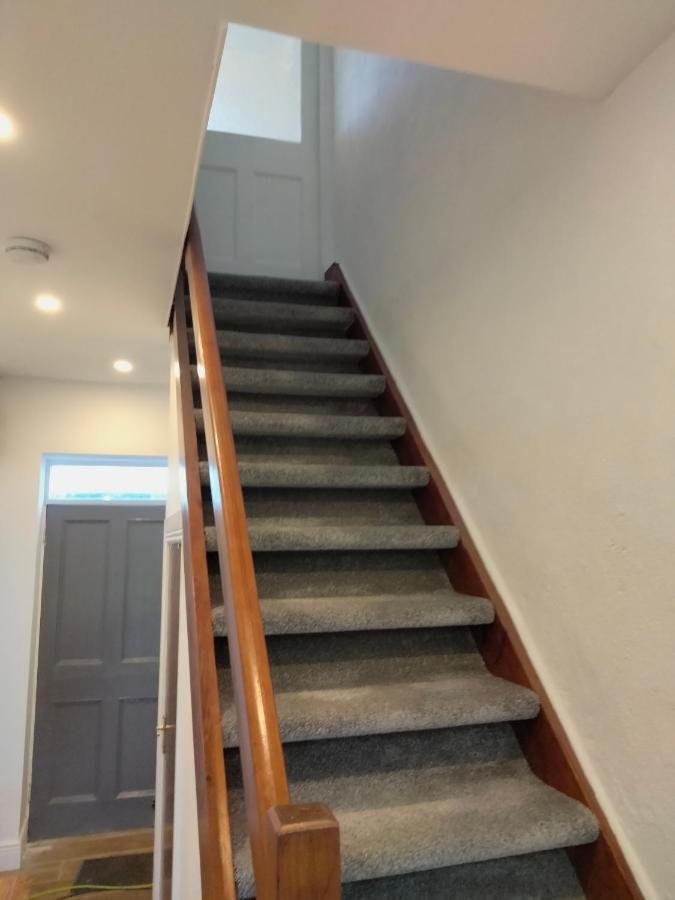
The internal staircase
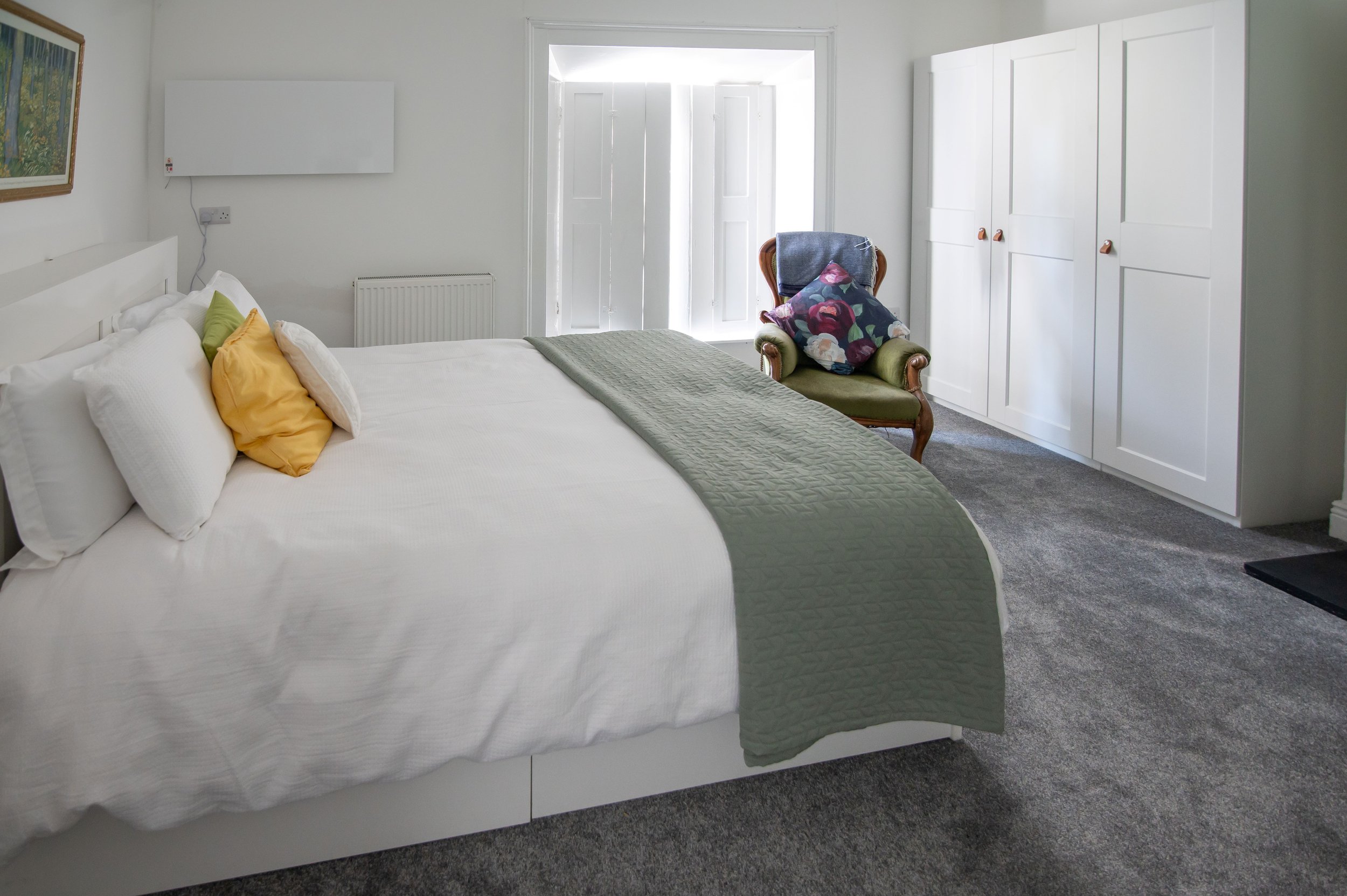
Bedroom 1 with king sized bed
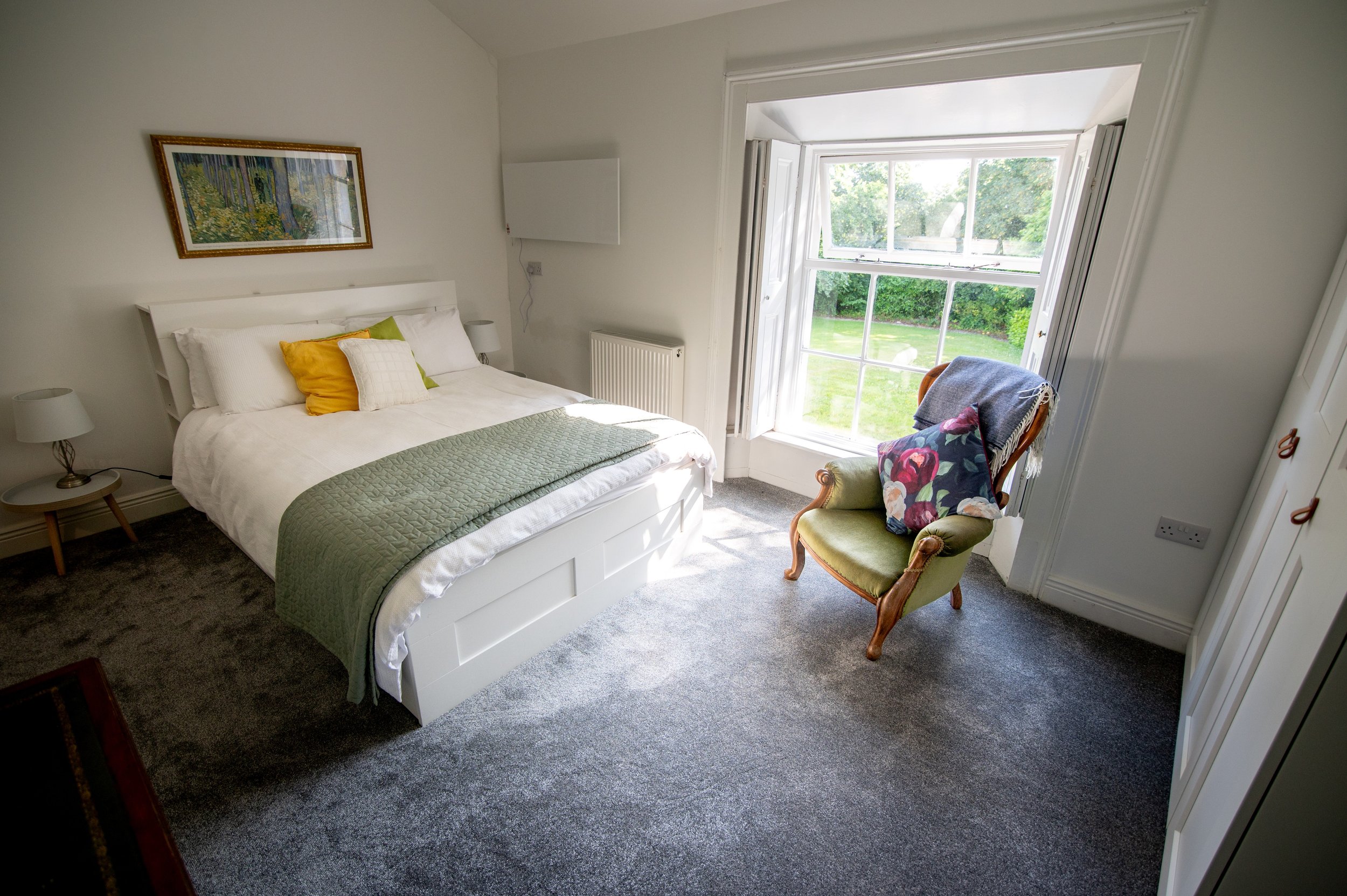
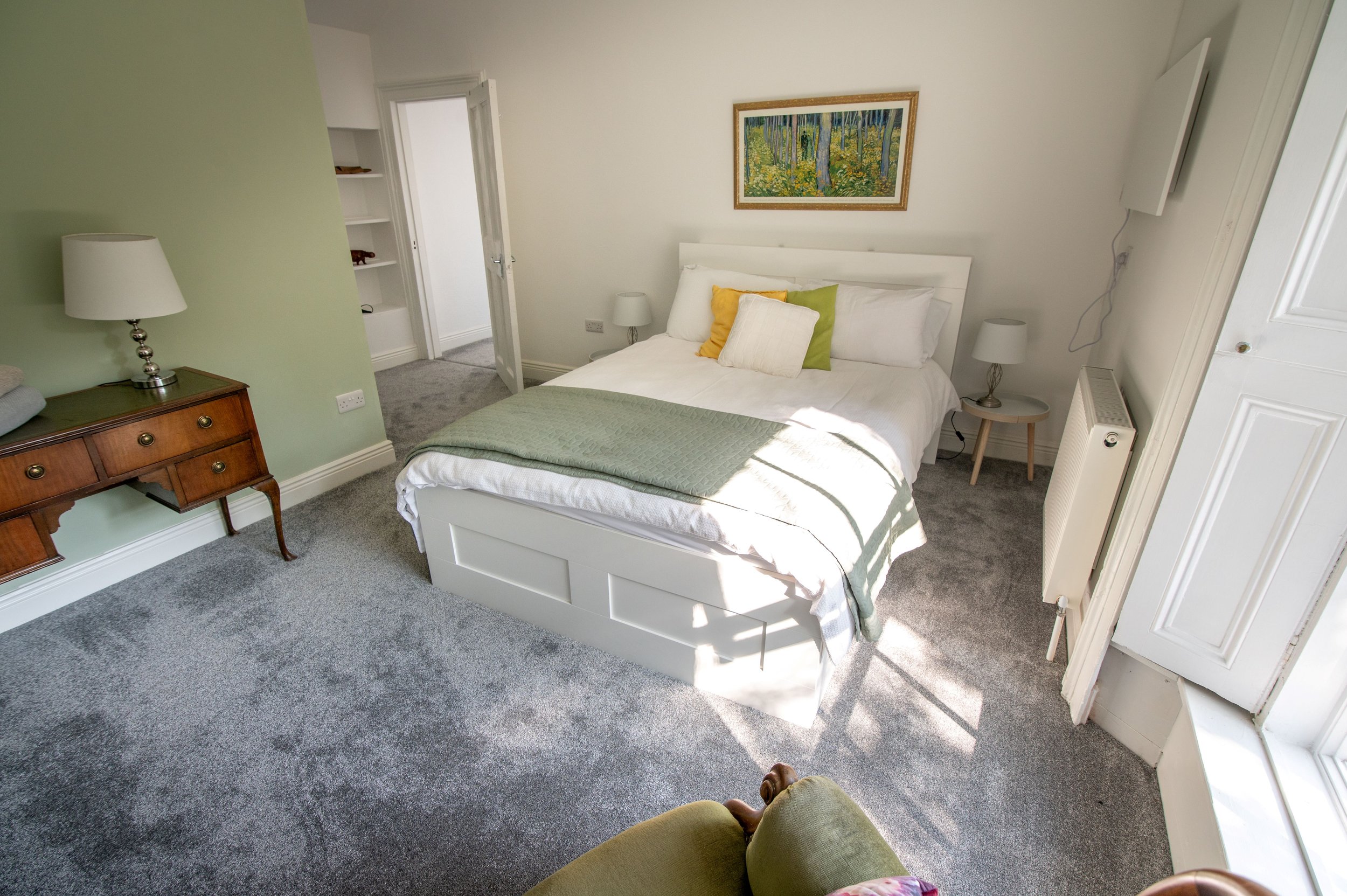
Seating area with views over the garden
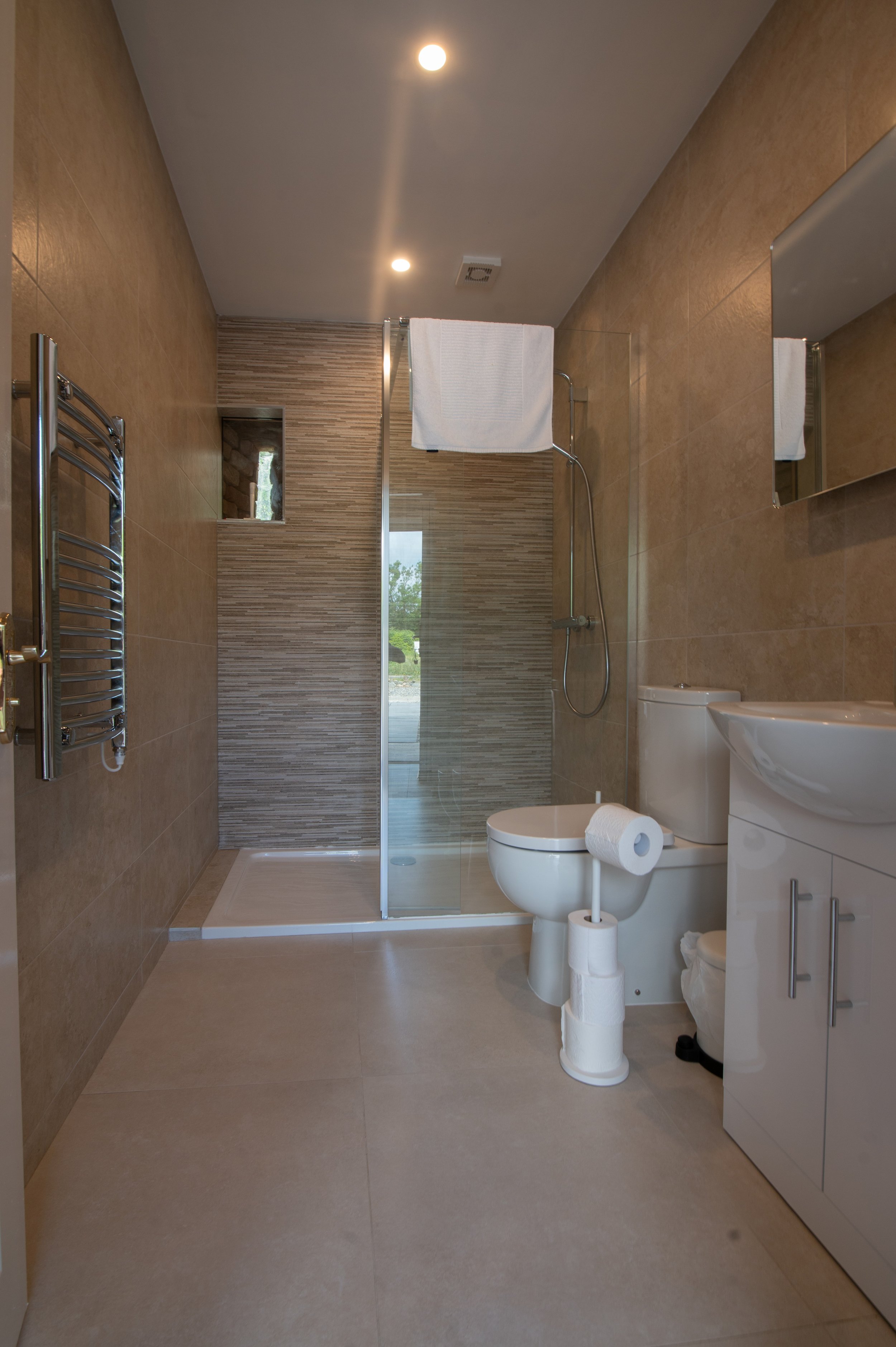
Ensuite bathroom with power shower & heated towel rail

Upstairs hallway
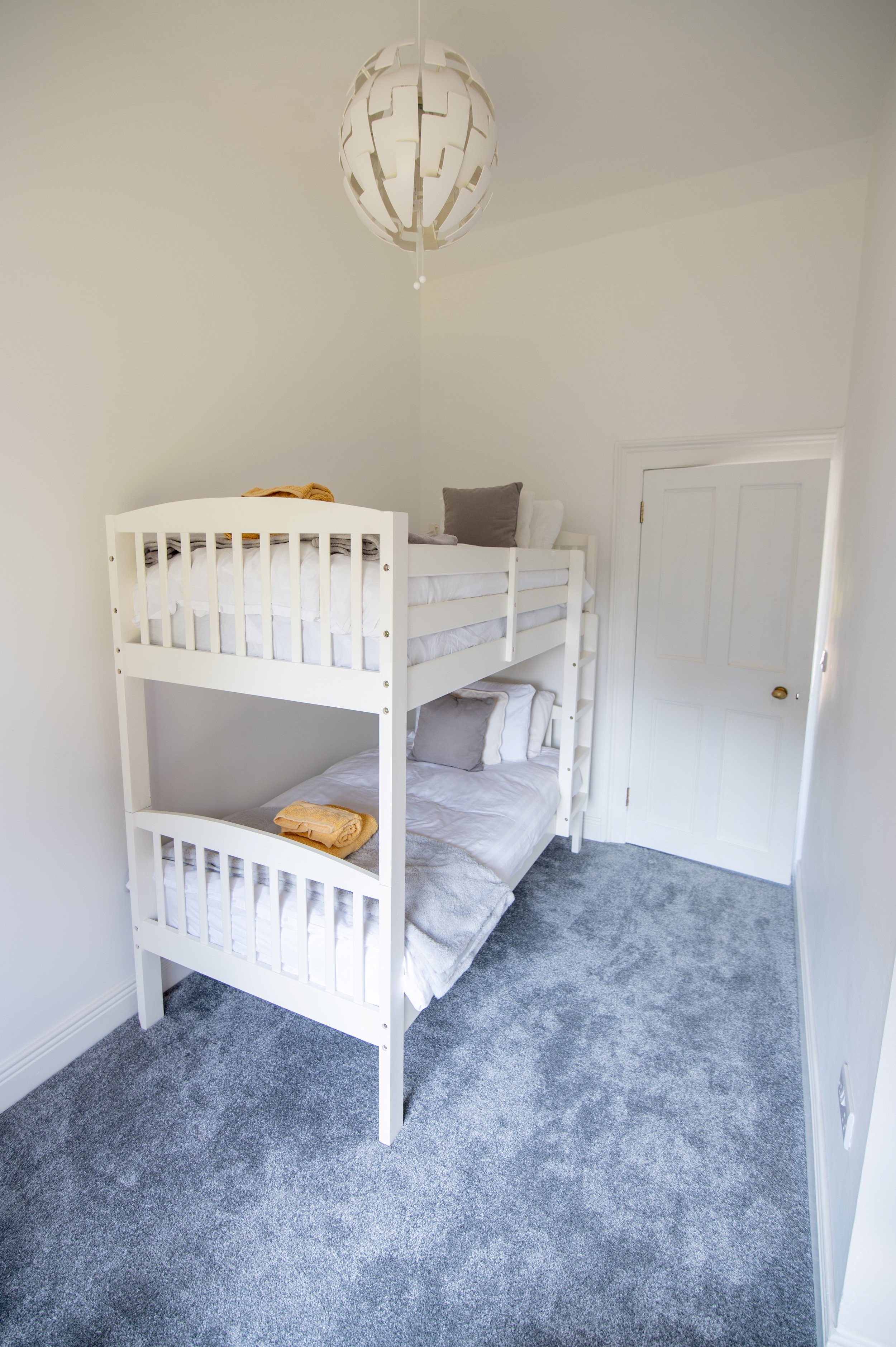
Bedroom 2 with Bunk beds
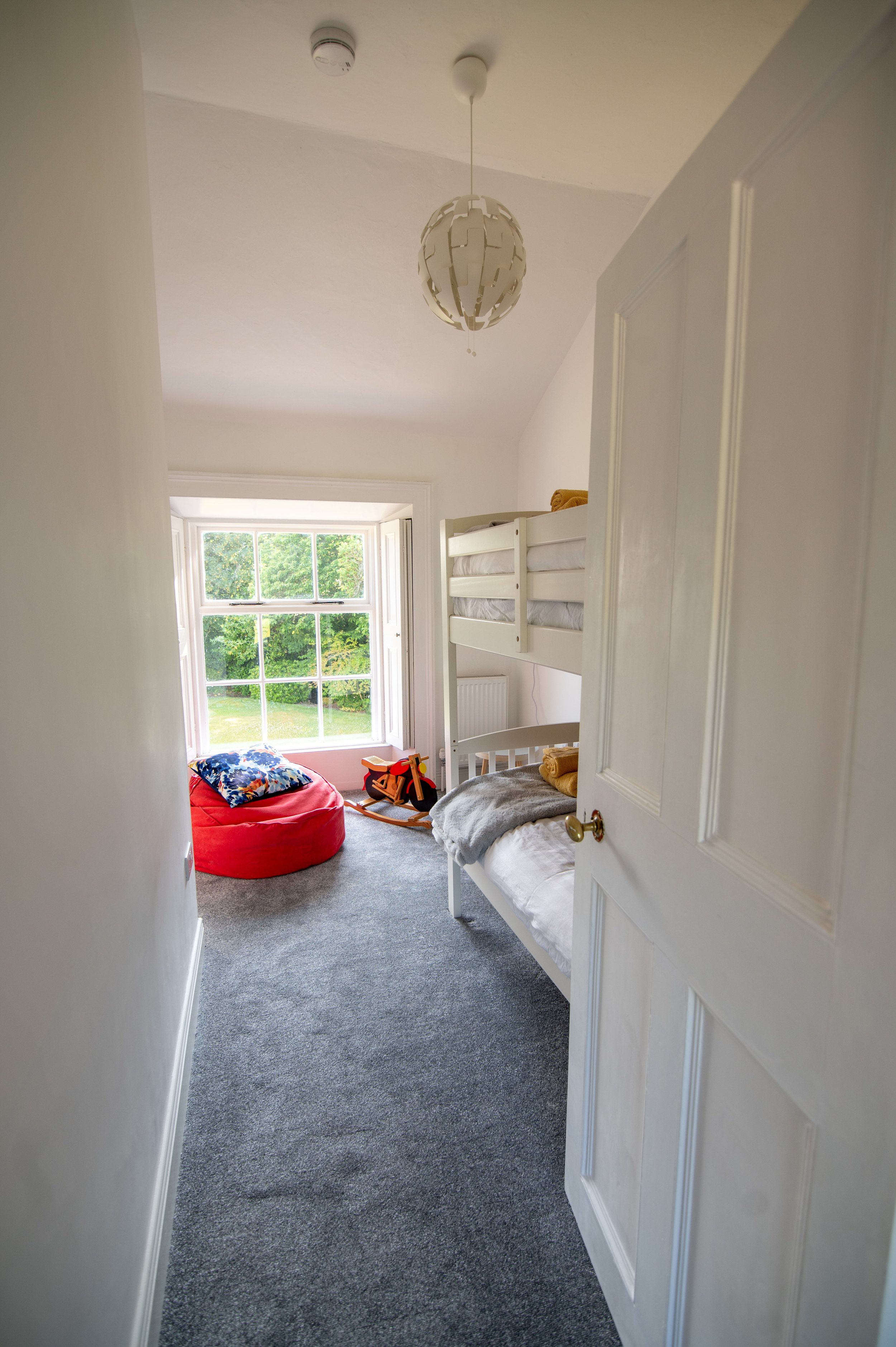
Bedroom 2 also has wardrobe space.
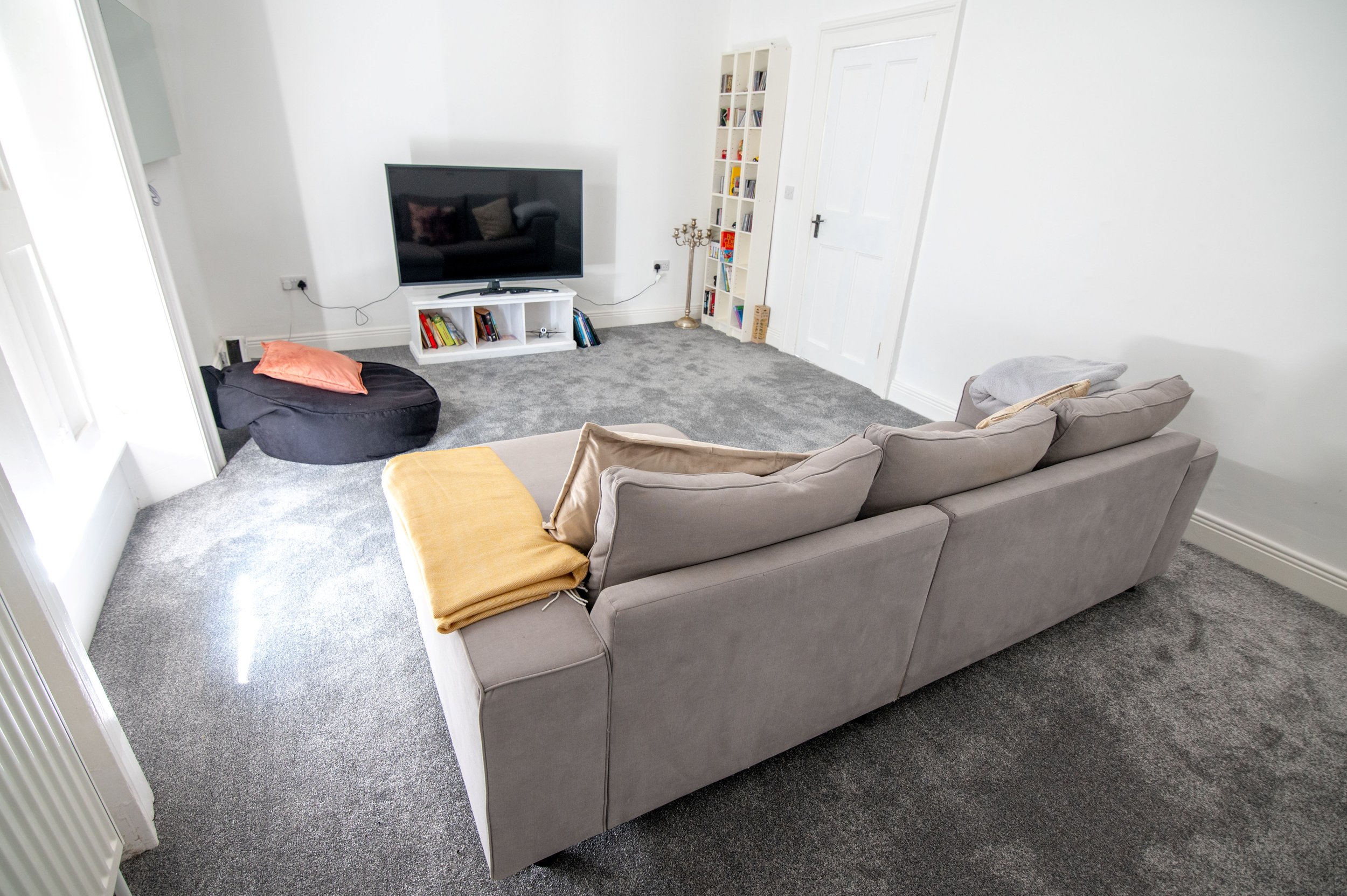
Lounge / bedroom 3 with views over the gardens
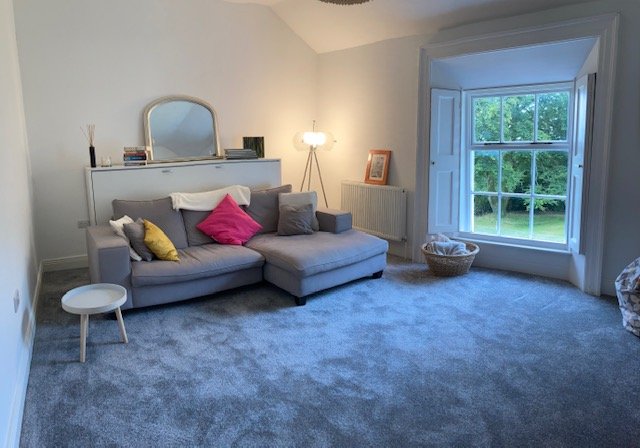
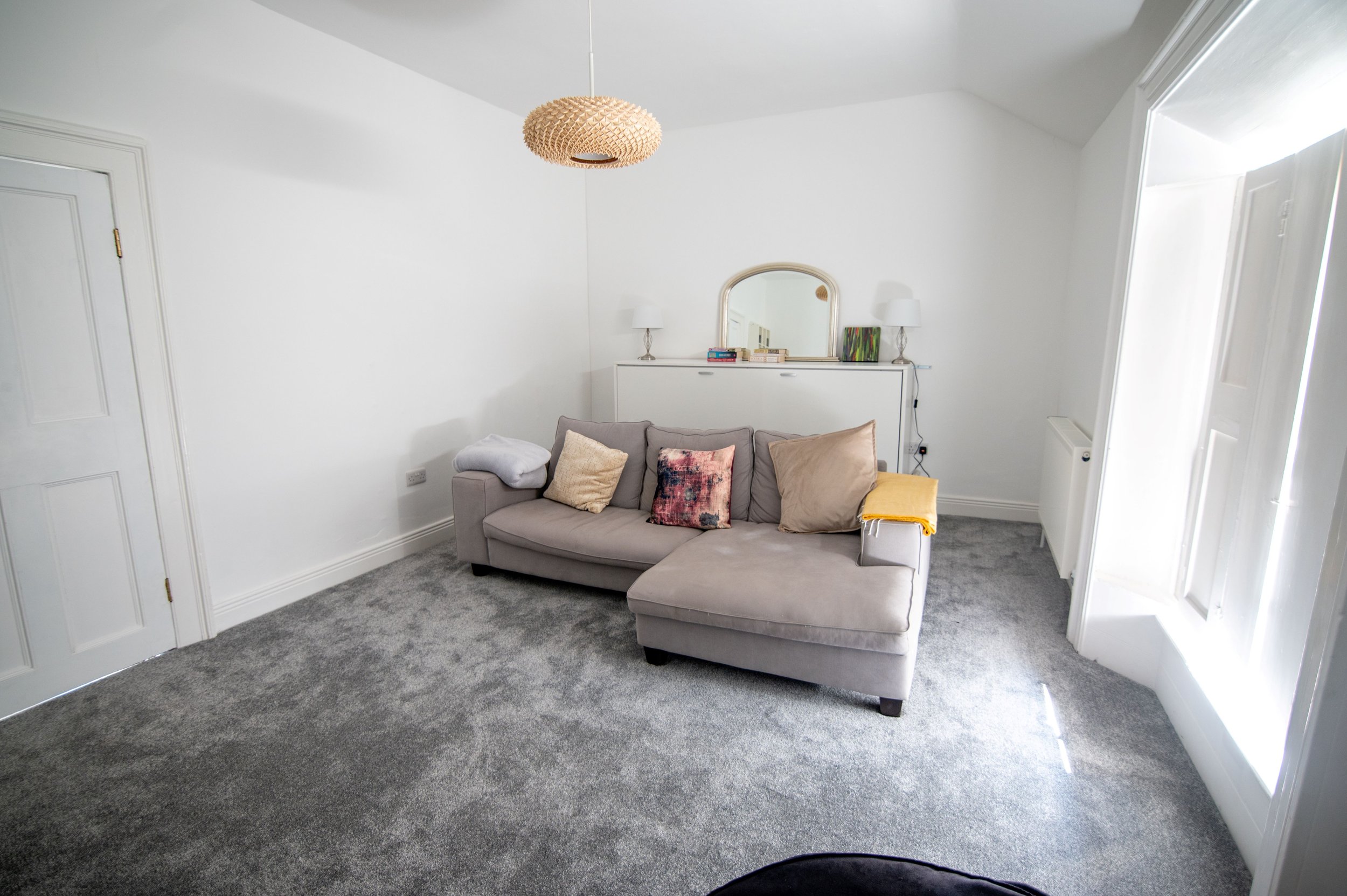
Fibre Optic Wifi & Smart tv available for your use
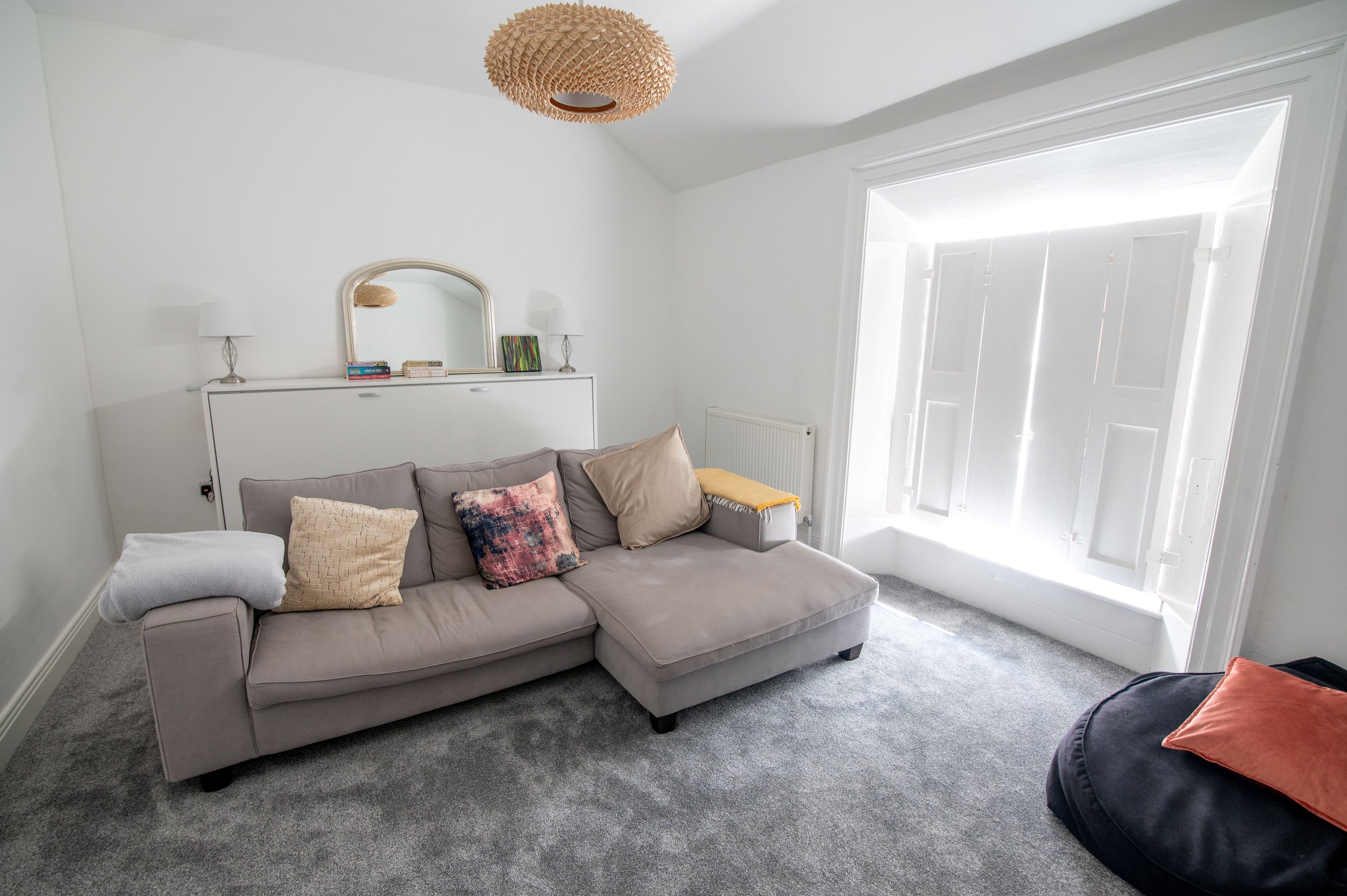

Outside there is a small play area for children

























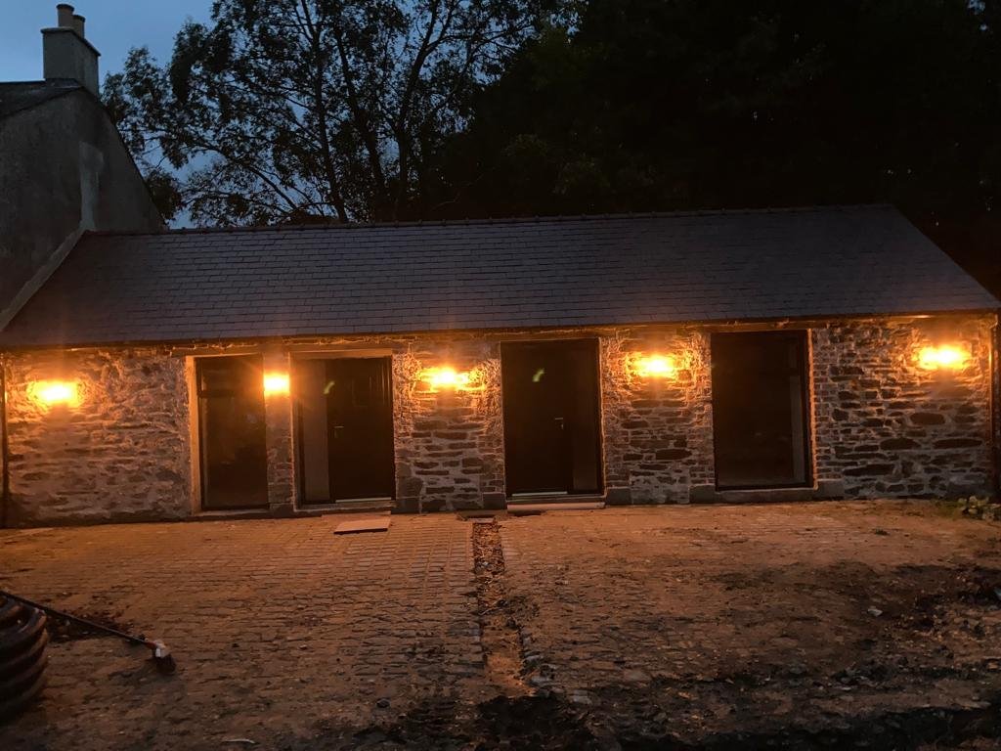


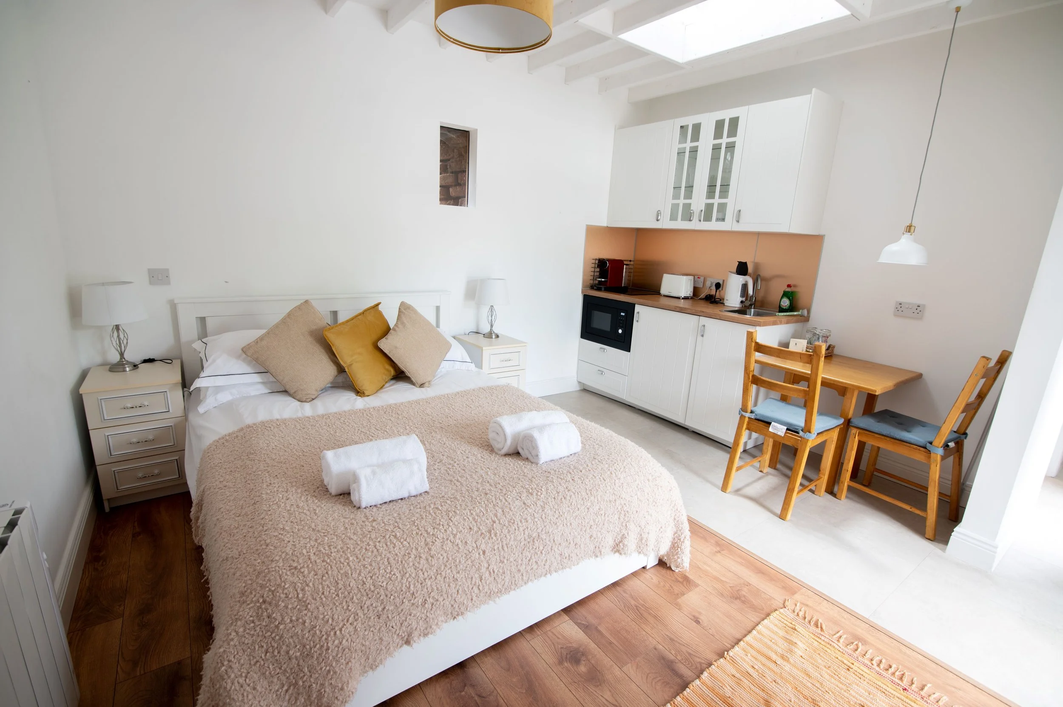
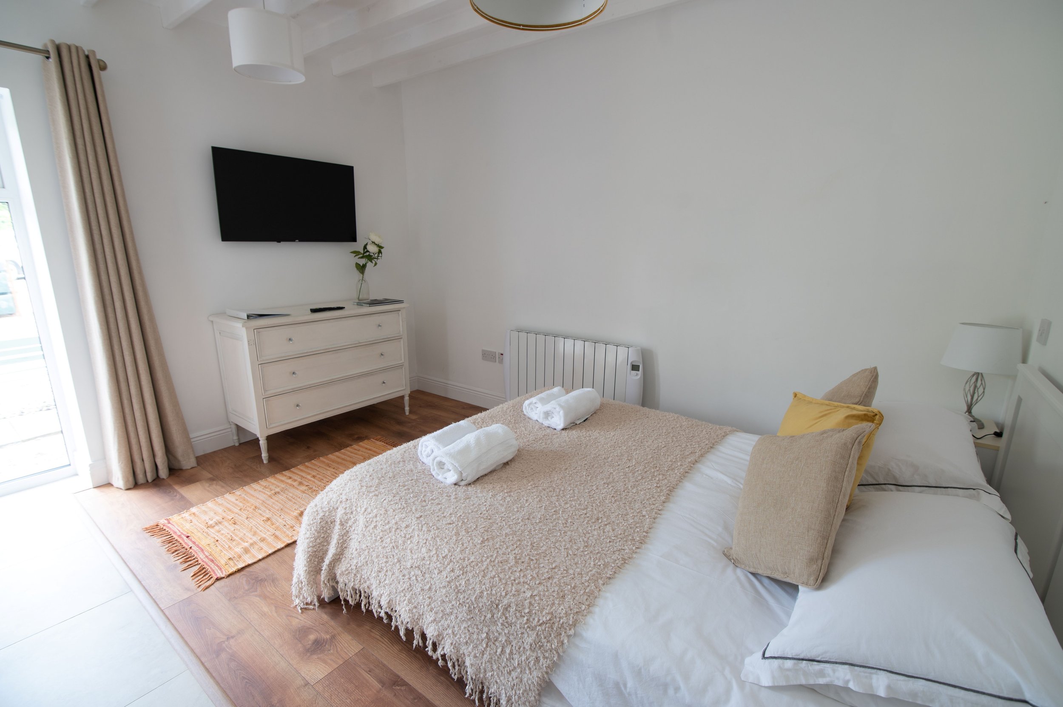


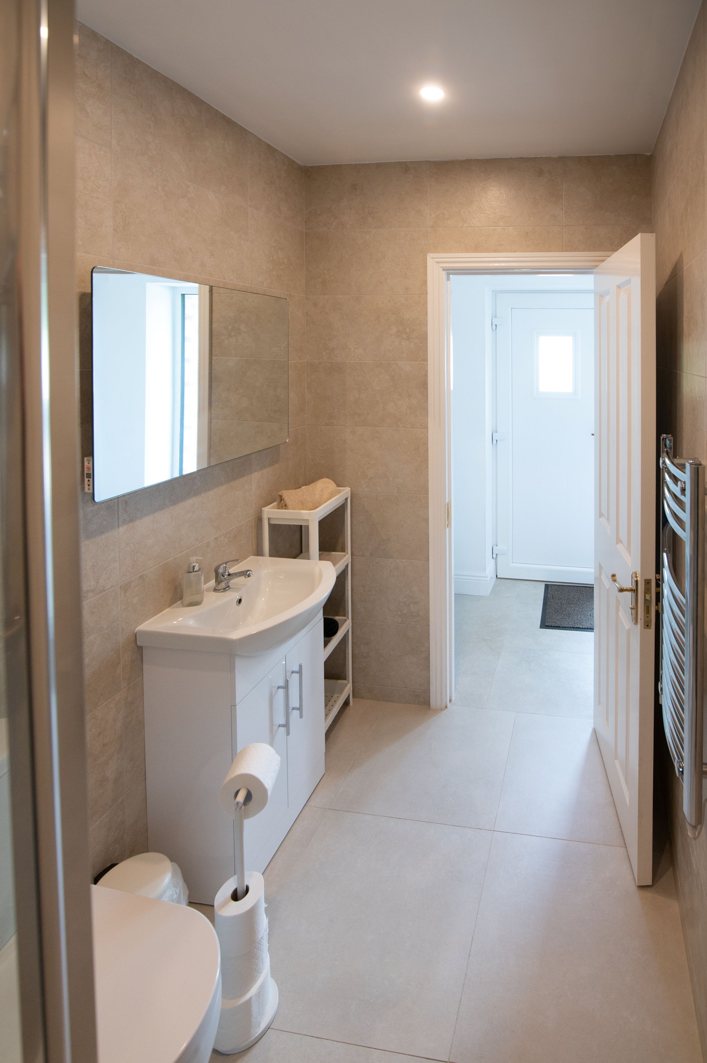

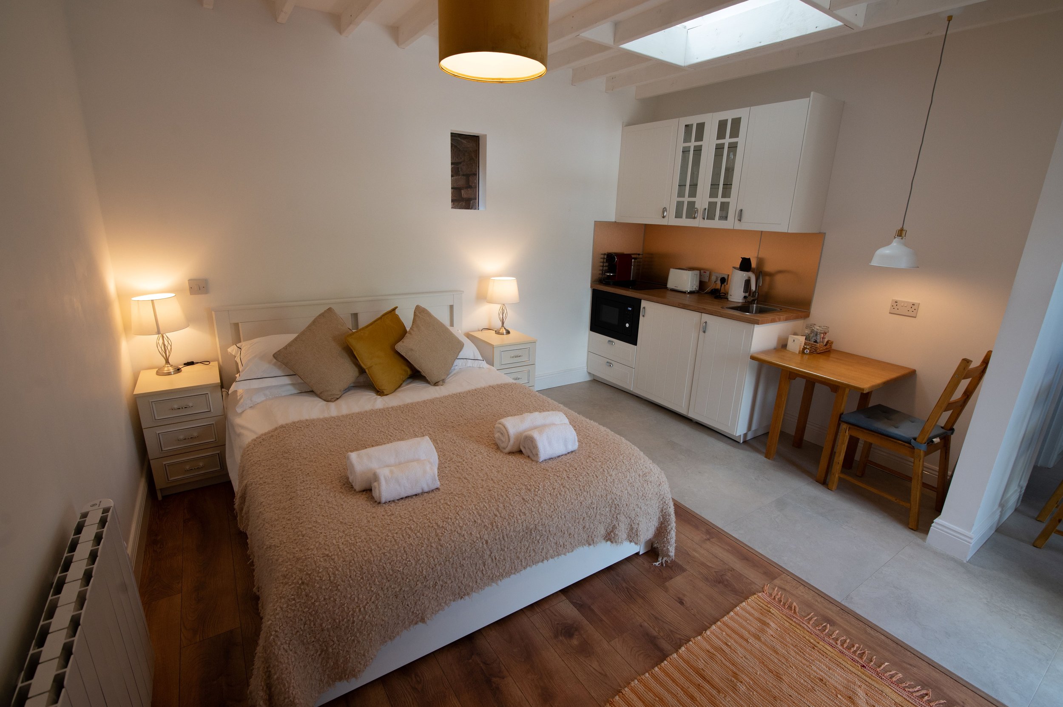











Kilpatrick Glebe house
(not currently available to rent.)


